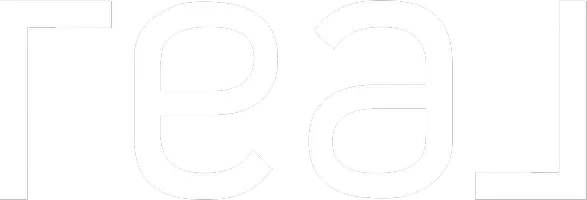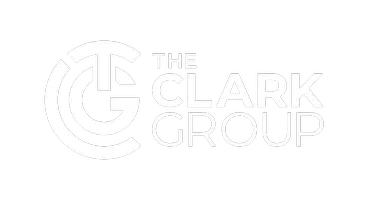For more information regarding the value of a property, please contact us for a free consultation.
5496 Kenridge Dr Blue Ash, OH 45242
Want to know what your home might be worth? Contact us for a FREE valuation!

Our team is ready to help you sell your home for the highest possible price ASAP
Key Details
Sold Price $1,550,000
Property Type Single Family Home
Sub Type Single Family Residence
Listing Status Sold
Purchase Type For Sale
Square Footage 7,005 sqft
Price per Sqft $221
MLS Listing ID 1741035
Sold Date 09/13/22
Style Contemporary/Modern,Craftsman/Bungalow
Bedrooms 5
Full Baths 4
Half Baths 2
HOA Fees $75/ann
HOA Y/N Yes
Originating Board Cincinnati Multiple Listing Service
Year Built 2008
Lot Size 1.056 Acres
Lot Dimensions 1.0561 Acres
Property Description
Lakefront living at its finest! Enjoy sweeping views of beautiful Kenridge Lake from nearly every room in this one of a kind, custom built, meticulously maintained home. Gracious, open floor plan and designer details make this home a unique and luxurious offering. Stunning screened in porch with fireplace. Gourmet kitchen. Stunning hardwood floors throughout the first floor. High end movie theater in the walkout lower level. No detail left untouched. Please leave offers open 48 hours.
Location
State OH
County Hamilton
Area Hamilton-E06
Zoning Residential
Rooms
Family Room 27x20 Level: Lower
Basement Full
Master Bedroom 20 x 14 280
Bedroom 2 14 x 12 168
Bedroom 3 16 x 12 192
Bedroom 4 16 x 12 192
Bedroom 5 12 x 10 120
Living Room 20 x 20 400
Dining Room 22 x 16 22x16 Level: 1
Kitchen 19 x 18 19x18 Level: 1
Family Room 27 x 20 540
Interior
Interior Features 9Ft + Ceiling, Beam Ceiling, Cathedral Ceiling, Crown Molding, French Doors, Heated Floors, Multi Panel Doors, Vaulted Ceiling
Hot Water Gas
Heating Forced Air, Gas, Zoned
Cooling Ceiling Fans, Central Air
Fireplaces Number 2
Fireplaces Type Ceramic, Stone, Wood
Window Features Bay/Bow,Other
Appliance Dishwasher, Dryer, Garbage Disposal, Gas Cooktop, Microwave, Oven/Range, Refrigerator, Warming Drawer, Washer
Laundry 9x8 Level: 2
Exterior
Exterior Feature Patio, Porch
Garage Spaces 4.0
Garage Description 4.0
View Y/N Yes
Water Access Desc Public
View Lake/Pond
Roof Type Shingle
Building
Foundation Poured
Sewer Public Sewer
Water Public
Level or Stories Two
New Construction No
Schools
School District Sycamore Community C
Others
HOA Fee Include SnowRemoval, LandscapingCommunity, Other
Read Less

Bought with Coldwell Banker Realty
GET MORE INFORMATION





