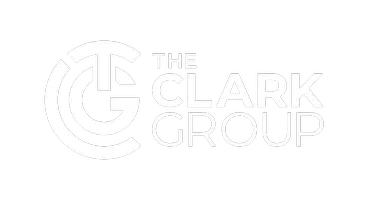For more information regarding the value of a property, please contact us for a free consultation.
9005 Decima St Blue Ash, OH 45242
Want to know what your home might be worth? Contact us for a FREE valuation!

Our team is ready to help you sell your home for the highest possible price ASAP
Key Details
Sold Price $440,000
Property Type Single Family Home
Sub Type Single Family Residence
Listing Status Sold
Purchase Type For Sale
Square Footage 2,240 sqft
Price per Sqft $196
Subdivision Indian Walk
MLS Listing ID 1742443
Sold Date 06/24/22
Style Contemporary/Modern,Ranch
Bedrooms 3
Full Baths 2
Half Baths 1
HOA Fees $25/ann
HOA Y/N Yes
Originating Board Cincinnati Multiple Listing Service
Year Built 1982
Lot Size 2.039 Acres
Lot Dimensions Irregular
Property Description
2 acres of wooded privacy in a convenient location! Spacious contemporary ranch floorplan featuring vaulted great room w/dramatic stone fireplace + wood beams, large eat-in kitchen w/access to tiered deck + screened porch, and first floor primary bedroom w/attached full bath. Plus a formal dining room, study, and fully finished egress lower level. All on an oversized tree-lined lot at the end of a quiet cul-de-sac street minutes to shopping/dining/expressways. Move right in and make it your own!
Location
State OH
County Hamilton
Area Hamilton-E06
Zoning Residential
Rooms
Family Room 15x16 Level: Lower
Basement Full
Master Bedroom 14 x 17 238
Bedroom 2 12 x 18 216
Bedroom 3 12 x 16 192
Bedroom 4 0
Bedroom 5 0
Living Room 16 x 25 400
Dining Room 12 x 13 12x13 Level: 1
Kitchen 11 x 12 11x12 Level: 1
Family Room 15 x 16 240
Interior
Interior Features 9Ft + Ceiling, Cathedral Ceiling, Multi Panel Doors, Vaulted Ceiling
Hot Water Electric
Heating Forced Air, Gas
Cooling Central Air
Fireplaces Number 1
Fireplaces Type Stone
Window Features Double Hung,Slider,Vinyl/Alum Clad
Appliance Electric Cooktop, Garbage Disposal, Oven/Range, Refrigerator
Laundry 7x12 Level: Lower
Exterior
Exterior Feature Deck, Enclosed Porch, Tiered Deck, Wooded Lot
Garage Spaces 2.0
Garage Description 2.0
View Y/N Yes
Water Access Desc Public
View Woods
Roof Type Shingle
Topography Sloped
Building
Foundation Poured
Sewer Public Sewer
Water Public
Level or Stories One
New Construction No
Schools
School District Sycamore Community C
Others
HOA Fee Include AssociationDues, Other
Read Less

Bought with EXP Realty, LLC
GET MORE INFORMATION



