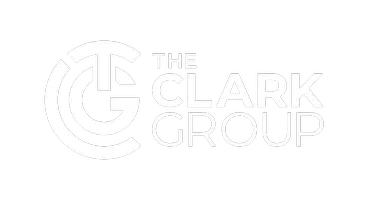For more information regarding the value of a property, please contact us for a free consultation.
9390 Hunters Creek Dr Blue Ash, OH 45242
Want to know what your home might be worth? Contact us for a FREE valuation!

Our team is ready to help you sell your home for the highest possible price ASAP
Key Details
Sold Price $252,000
Property Type Condo
Sub Type Condominium
Listing Status Sold
Purchase Type For Sale
Square Footage 1,606 sqft
Price per Sqft $156
Subdivision Twin Lakes
MLS Listing ID 1749804
Sold Date 09/22/22
Style Transitional
Bedrooms 3
Full Baths 2
Half Baths 1
HOA Fees $366/mo
HOA Y/N Yes
Originating Board Cincinnati Multiple Listing Service
Year Built 1991
Lot Size 0.415 Acres
Lot Dimensions Condo
Property Description
Beautifully updated 3 bed 2.5 bath former Model Home with 3 levels of space to entertain! Highly sought after community in the Sycamore School district. Watch the sunset on your private deck that overlooks the Lake. Relax at the pool and take a walk to Rec Center and other amenities. Living room also features a Gorgeous Cherry Wood floor. A must see for a low maintenance lifestyle!
Location
State OH
County Hamilton
Area Hamilton-E06
Zoning Residential
Rooms
Basement Full
Master Bedroom 21 x 17 357
Bedroom 2 15 x 15 225
Bedroom 3 15 x 10 150
Bedroom 4 0
Bedroom 5 0
Living Room 16 x 14 224
Dining Room 14 x 8 14x8 Level: 1
Kitchen 12 x 10 12x10 Level: 1
Family Room 0
Interior
Hot Water Other
Heating Forced Air, Gas
Cooling Central Air
Fireplaces Number 1
Fireplaces Type Gas, Wood
Window Features Aluminum,Insulated,Slider
Laundry 0x0 Level: Lower
Exterior
Garage Spaces 1.0
Garage Description 1.0
View Y/N Yes
Water Access Desc Public
View City, Lake/Pond
Roof Type Shingle
Building
Foundation Poured
Sewer Public Sewer
Water Public
Level or Stories Three
New Construction No
Schools
School District Sycamore Community C
Others
HOA Name Towne Properties
HOA Fee Include Insurance, MaintenanceExterior, Sewer, Trash, Water, AssociationDues, LandscapingCommunity, Pool, ProfessionalMgt
Read Less

Bought with RE/MAX Preferred Group
GET MORE INFORMATION





