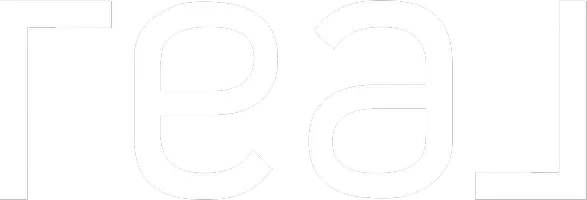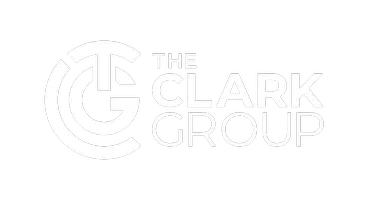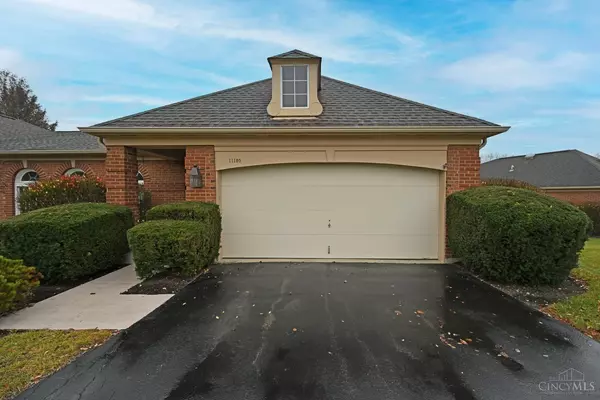For more information regarding the value of a property, please contact us for a free consultation.
11180 Jardin Pl Blue Ash, OH 45241
Want to know what your home might be worth? Contact us for a FREE valuation!

Our team is ready to help you sell your home for the highest possible price ASAP
Key Details
Sold Price $332,000
Property Type Condo
Sub Type Condominium
Listing Status Sold
Purchase Type For Sale
Square Footage 2,374 sqft
Price per Sqft $139
Subdivision Jardin Des Fluer
MLS Listing ID 1760070
Sold Date 01/13/23
Style Ranch,Traditional
Bedrooms 2
Full Baths 2
Half Baths 1
HOA Fees $365/mo
HOA Y/N Yes
Originating Board Cincinnati Multiple Listing Service
Year Built 1986
Lot Size 2,962 Sqft
Lot Dimensions of record
Property Description
Lovely end unit patio home in Blue Ash, 2 spacious bedrooms, 2 1/2 baths with finished basement, freshly painted interior, deck and patio, 2 car garage, 2 car width driveway, backs up to woods. Primary bedroom is ensuite, kitchen, living room, bonus study/office room, guest 1/2 bath, laundry on first floor. Finish lower level with family room & walk out. The seller requests all offers be submitted by noon on 12/11/22, Sunday. The seller reserves the right to accept an offer at any time.
Location
State OH
County Hamilton
Area Hamilton-E06
Zoning Residential
Rooms
Family Room 27x23 Level: Lower
Basement Full
Master Bedroom 18 x 13 234
Bedroom 2 15 x 13 195
Bedroom 3 0
Bedroom 4 0
Bedroom 5 0
Living Room 18 x 14 252
Dining Room 18 x 10 18x10 Level: 1
Kitchen 13 x 8 13x8 Level: 1
Family Room 27 x 23 621
Interior
Interior Features Multi Panel Doors, Vaulted Ceiling
Hot Water Gas
Heating Forced Air, Gas, Program Thermostat
Cooling Central Air
Fireplaces Number 1
Fireplaces Type Wood
Window Features Double Pane,Insulated,Slider,Vinyl
Appliance Dishwasher, Dryer, Garbage Disposal, Microwave, Oven/Range, Refrigerator, Washer
Laundry 6x6 Level: 1
Exterior
Exterior Feature Covered Deck/Patio, Cul de sac, Deck, Patio, Porch, Wooded Lot
Garage Spaces 2.0
Garage Description 2.0
View Y/N Yes
Water Access Desc Public
View Woods
Roof Type Shingle
Topography Cleared,Level,Sloped
Building
Entry Level 2
Foundation Poured
Sewer Public Sewer
Water Public
Level or Stories One
New Construction No
Schools
School District Sycamore Community C
Others
HOA Name Management Plus
HOA Fee Include SnowRemoval, AssociationDues, LandscapingUnit, LandscapingCommunity, ProfessionalMgt
Read Less

Bought with Keller Williams Seven Hills Re
GET MORE INFORMATION





