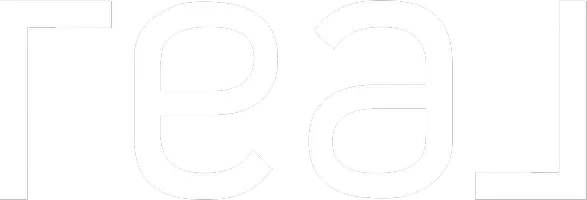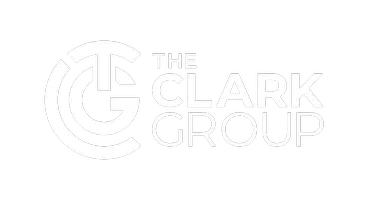For more information regarding the value of a property, please contact us for a free consultation.
9473 Hunters Creek Dr Blue Ash, OH 45242
Want to know what your home might be worth? Contact us for a FREE valuation!

Our team is ready to help you sell your home for the highest possible price ASAP
Key Details
Sold Price $185,000
Property Type Condo
Sub Type Condominium
Listing Status Sold
Purchase Type For Sale
Square Footage 1,351 sqft
Price per Sqft $136
Subdivision Twin Lakes
MLS Listing ID 1764260
Sold Date 04/03/23
Style Transitional
Bedrooms 3
Full Baths 2
HOA Fees $317/mo
HOA Y/N Yes
Originating Board Cincinnati Multiple Listing Service
Year Built 1981
Lot Size 2.184 Acres
Property Description
This lakeview condo features 3 bedrooms and 2 full baths. Large 2 story great room with fireplace and a walkout to the deck overlooking the lake. Primary suite loft on the top floor. 1 car detached garage. This unit just needs your finishing touches and cosmetics. Great Blue Ash location that is convenient to shopping and interstates. Community pool plus dogs under 20 pounds and cats welcome. Rentals permitted. Don't miss this opportunity at this price! HOA includes water, sewer and trash.
Location
State OH
County Hamilton
Area Hamilton-E06
Zoning Residential
Rooms
Basement None
Master Bedroom 17 x 14 238
Bedroom 2 14 x 12 168
Bedroom 3 11 x 11 121
Bedroom 4 0
Bedroom 5 0
Living Room 0
Dining Room 14 x 12 14x12 Level: 2
Kitchen 11 x 10 11x10 Level: 2
Family Room 0
Interior
Interior Features Crown Molding, Skylight, Vaulted Ceiling
Hot Water Electric
Heating Dual Fuel, Forced Air, Gas, Heat Pump
Cooling Central Air
Fireplaces Number 1
Fireplaces Type Wood
Window Features Insulated,Vinyl
Appliance Dishwasher, Dryer, Garbage Disposal, Microwave, Oven/Range, Refrigerator, Washer
Exterior
Exterior Feature Deck
Garage Spaces 1.0
Garage Description 1.0
View Y/N Yes
Water Access Desc Public
View Lake/Pond
Roof Type Shingle
Building
Entry Level 2
Foundation Slab
Sewer Public Sewer
Water Public
Level or Stories Three
New Construction No
Schools
School District Sycamore Community C
Others
HOA Name Towne Properties
HOA Fee Include Insurance, MaintenanceExterior, Sewer, SnowRemoval, Trash, Water, AssociationDues, LandscapingCommunity, Pool, ProfessionalMgt
Read Less

Bought with Comey & Shepherd
GET MORE INFORMATION





