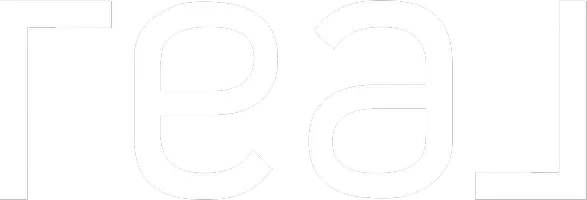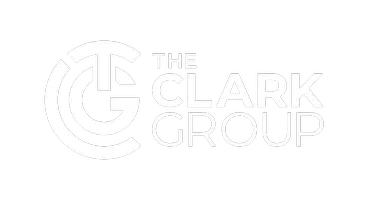For more information regarding the value of a property, please contact us for a free consultation.
3630 Carpenters Green Ln Blue Ash, OH 45241
Want to know what your home might be worth? Contact us for a FREE valuation!

Our team is ready to help you sell your home for the highest possible price ASAP
Key Details
Sold Price $1,135,000
Property Type Single Family Home
Sub Type Single Family Residence
Listing Status Sold
Purchase Type For Sale
Square Footage 5,097 sqft
Price per Sqft $222
Subdivision Legends Of Carpenters Run
MLS Listing ID 1765850
Sold Date 04/18/23
Style Transitional
Bedrooms 5
Full Baths 4
Half Baths 2
HOA Fees $37/ann
HOA Y/N Yes
Originating Board Cincinnati Multiple Listing Service
Year Built 1990
Lot Size 0.408 Acres
Lot Dimensions 169 x 111
Property Description
Live on the 14th hole of the Blue Ash Golf Course. Over 5,097sf on 3 full levels situated on .4 acres. This stunning, open & airy home has everything: lg, gourmet kitchen w/ furniture-grade cabinetry, hearth rm, hi end SS appl., insta-hot fct, storage, walk-in pantry. Lg home ofc, 1st fl laundry, 3 FP, 4-season rm, great rm w/ soaring clg & wk-out to huge deck/views. Lg primary suite: sitting area, wk-ins & glam. bath. Finshd LL: bar, kitchenette, lvg area w/ FP, wk-out. Surround sound thru-ou
Location
State OH
County Hamilton
Area Hamilton-E06
Zoning Residential
Rooms
Family Room 15x12 Level: 1
Basement Full
Master Bedroom 25 x 18 450
Bedroom 2 14 x 13 182
Bedroom 3 13 x 11 143
Bedroom 4 12 x 11 132
Bedroom 5 12 x 13 156
Living Room 0
Dining Room 15 x 13 15x13 Level: 1
Kitchen 26 x 12 26x12 Level: 1
Family Room 15 x 12 180
Interior
Interior Features 9Ft + Ceiling, Crown Molding, French Doors, Multi Panel Doors, Natural Woodwork, Skylight
Hot Water Gas
Heating Forced Air, Gas
Cooling Attic fan, Ceiling Fans, Central Air
Fireplaces Number 3
Fireplaces Type Brick, Gas, Stone
Window Features Casement,Double Hung,Insulated,Picture,Wood
Appliance Convection Oven, Dishwasher, Double Oven, Dryer, Gas Cooktop, Microwave, Oven/Range, Refrigerator, Washer
Laundry 11x7 Level: 1
Exterior
Exterior Feature Deck, Patio, Sprinklers, Yard Lights
Garage Spaces 3.0
Garage Description 3.0
View Y/N Yes
Water Access Desc Public
View Golf Course
Roof Type Shingle
Building
Foundation Poured
Sewer Public Sewer
Water Public
Level or Stories Two
New Construction No
Schools
School District Sycamore Community C
Others
HOA Fee Include AssociationDues
Read Less

Bought with RE/MAX Preferred Group
GET MORE INFORMATION





