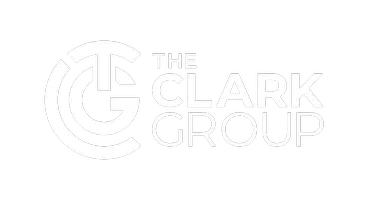For more information regarding the value of a property, please contact us for a free consultation.
4148 Jareds Way Blue Ash, OH 45242
Want to know what your home might be worth? Contact us for a FREE valuation!

Our team is ready to help you sell your home for the highest possible price ASAP
Key Details
Sold Price $1,100,000
Property Type Single Family Home
Sub Type Single Family Residence
Listing Status Sold
Purchase Type For Sale
Square Footage 4,874 sqft
Price per Sqft $225
Subdivision Daventry
MLS Listing ID 1770910
Sold Date 05/12/23
Style Contemporary/Modern
Bedrooms 3
Full Baths 3
Half Baths 2
HOA Fees $160/mo
HOA Y/N Yes
Originating Board Cincinnati Multiple Listing Service
Year Built 2019
Lot Size 7,740 Sqft
Lot Dimensions irr
Property Description
Expansive Bradbury plan offering a first floor primary bedroom with deluxe bath & walk-in closet in popular Daventry! Open plan has volume ceilings*Gourmet kitchen w/ granite counters*Loft & another BR & full Bath up*Enclosed porch*Mudrm w/cubbies*Fenced yard*Extensive updates since purchase including fabulous LL w/rec rm, kitchenette & hobby rm* Elevator ready*It's just gorgeous!!!
Location
State OH
County Hamilton
Area Hamilton-E06
Rooms
Family Room 30x18 Level: Lower
Basement Full
Master Bedroom 20 x 16 320
Bedroom 2 13 x 12 156
Bedroom 3 17 x 13 221
Bedroom 4 0
Bedroom 5 0
Living Room 28 x 18 504
Dining Room 17 x 12 17x12 Level: 1
Kitchen 16 x 15 16x15 Level: 1
Family Room 30 x 18 540
Interior
Interior Features 9Ft + Ceiling, Cathedral Ceiling, Elevator, Multi Panel Doors, Vaulted Ceiling
Hot Water Electric
Heating Forced Air, Gas
Cooling Ceiling Fans, Central Air
Fireplaces Number 1
Fireplaces Type Gas, Stone
Window Features Double Hung,Insulated,Slider
Appliance Dishwasher, Double Oven, Dryer, Gas Cooktop, Microwave, Oven/Range, Refrigerator, Washer, Wine Cooler
Laundry 11x10 Level: 1
Exterior
Exterior Feature Enclosed Porch, Sprinklers
Garage Spaces 2.0
Garage Description 2.0
Fence Metal
View Y/N No
Water Access Desc Public
Roof Type Shingle
Topography Level
Building
Foundation Poured
Sewer Public Sewer
Water Public
Level or Stories Two
New Construction No
Schools
School District Sycamore Community C
Others
HOA Fee Include SnowRemoval, AssociationDues, LandscapingUnit, LandscapingCommunity, ProfessionalMgt, WalkingTrails
Read Less

Bought with Sibcy Cline, Inc.
GET MORE INFORMATION





