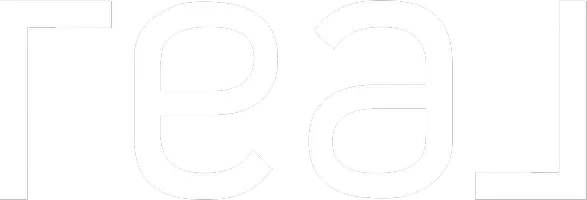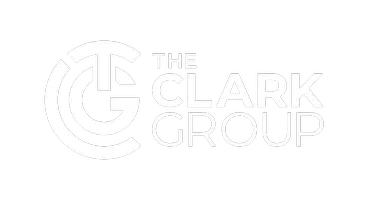For more information regarding the value of a property, please contact us for a free consultation.
5600 Myerdale Dr Blue Ash, OH 45242
Want to know what your home might be worth? Contact us for a FREE valuation!

Our team is ready to help you sell your home for the highest possible price ASAP
Key Details
Sold Price $1,500,000
Property Type Single Family Home
Sub Type Single Family Residence
Listing Status Sold
Purchase Type For Sale
Square Footage 5,910 sqft
Price per Sqft $253
Subdivision Reserves Of Blue Ash
MLS Listing ID 1769217
Sold Date 05/15/23
Style Traditional
Bedrooms 5
Full Baths 4
Half Baths 1
HOA Fees $20/ann
HOA Y/N Yes
Originating Board Cincinnati Multiple Listing Service
Year Built 2006
Lot Size 0.976 Acres
Lot Dimensions Of Record
Property Description
Immaculate custom built 6,000 sq ft home on approx.1 acre private lot in very desirable loc. Gunite heated inground pool & hot tub, covered patio, 4 car oversized gar, sprinkler system, speaker system, fin lower level w/ 9 ft ceilings & media room, custom details & features throughout w/ large open rooms. Features 5 bdrms, 4.5 baths, huge master suite, study, computer loft, huge 2nd flr bonus rm, great room w/ coffered ceiling & stone fp, large kitchen w/ GE Monogram appl & more. Walk to schools
Location
State OH
County Hamilton
Area Hamilton-E06
Zoning Residential
Rooms
Family Room 31x15 Level: Lower
Basement Full
Master Bedroom 22 x 20 440
Bedroom 2 20 x 13 260
Bedroom 3 13 x 13 169
Bedroom 4 13 x 12 156
Bedroom 5 18 x 16 288
Living Room 15 x 13 195
Dining Room 17 x 13 17x13 Level: 1
Kitchen 23 x 14 23x14 Level: 1
Family Room 31 x 15 465
Interior
Interior Features 9Ft + Ceiling, Beam Ceiling, Crown Molding, French Doors, Multi Panel Doors, Natural Woodwork, Vaulted Ceiling
Hot Water Gas
Heating Forced Air, Gas
Cooling Central Air
Fireplaces Number 1
Fireplaces Type Stone, Wood
Window Features Casement,Wood
Appliance Dishwasher, Double Oven, Gas Cooktop, Microwave, Refrigerator, Wine Cooler, Other
Laundry 8x7 Level: 1
Exterior
Exterior Feature Covered Deck/Patio, Cul de sac, Hot Tub, Patio, Sprinklers
Garage Spaces 4.0
Garage Description 4.0
Fence Metal
Pool Gunite, Heated, In-Ground
View Y/N No
Water Access Desc Public
Roof Type Shingle
Building
Foundation Poured
Sewer Public Sewer
Water Public
Level or Stories Two
New Construction No
Schools
School District Sycamore Community C
Others
HOA Fee Include SnowRemoval
Read Less

Bought with Keller Williams Advisors
GET MORE INFORMATION





