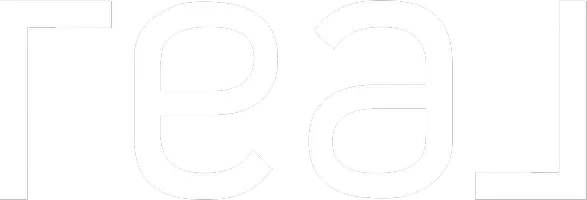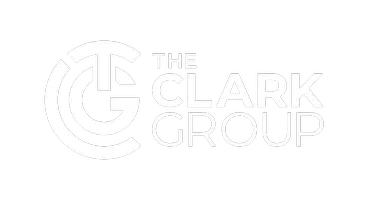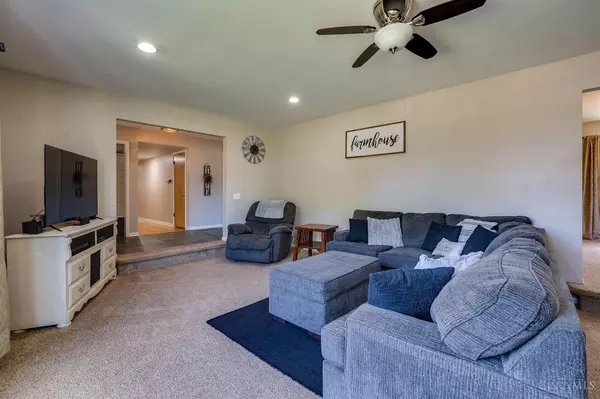For more information regarding the value of a property, please contact us for a free consultation.
5 Reister Dr Hamilton, OH 45013
Want to know what your home might be worth? Contact us for a FREE valuation!

Our team is ready to help you sell your home for the highest possible price ASAP
Key Details
Sold Price $290,000
Property Type Single Family Home
Sub Type Single Family Residence
Listing Status Sold
Purchase Type For Sale
Square Footage 3,140 sqft
Price per Sqft $92
MLS Listing ID 1781997
Sold Date 09/26/23
Style Ranch
Bedrooms 4
Full Baths 3
HOA Y/N No
Originating Board Cincinnati Multiple Listing Service
Year Built 1966
Lot Size 0.300 Acres
Lot Dimensions 121 x 100
Property Description
Amazing Brick Ranch Home on the Westside of Hamilton situated on a Corner Lot close to Parks with Splash Pads and Bike Trails. This Beautiful Home offers 4 Bedrooms & 3 Full Bathrooms and Massive 2 Car Attached Garage. Inviting Entry with Slate Floors & Built-In Wall Tree. Large Sunken Living Room with Bay Window and Gas Fireplace. Formal Dining Room. Sizable Kitchen with Hardwood Floors, Double Pantry, Cabinets & Counter Space Galore with Eat-In & Coffee Bar Area. All Bedrooms are on Main Floor and have Hardwood Floors. Primary Bedroom with Walk-In Closet and Attached Bathroom that offers Double Vanity & Shower. Second Full Bathroom on Main Level with Double Vanity & Tub/Shower Combo. So Much Room For Entertaining in the Finished Walk-Out Basement Area. Check Out the Built-Ins and Second (Dummy) Fireplace. Third Full Bathroom in the Basement along with the Laundry Room. Enjoy Hours on the Back Deck which Overlooks the Mature Treelined Backyard.
Location
State OH
County Butler
Area Butler-W15
Zoning Residential
Rooms
Family Room 32x33 Level: Basement
Basement Full
Master Bedroom 15 x 11 165
Bedroom 2 15 x 11 165
Bedroom 3 15 x 12 180
Bedroom 4 12 x 12 144
Bedroom 5 0
Living Room 24 x 14 336
Dining Room 13 x 10 10x13 Level: 1
Kitchen 19 x 12 12x19 Level: 1
Family Room 33 x 32 1056
Interior
Hot Water Gas
Heating Forced Air, Gas
Cooling Ceiling Fans, Central Air
Fireplaces Number 2
Fireplaces Type Brick, Gas
Window Features Bay/Bow,Vinyl
Appliance Dishwasher, Dryer, Garbage Disposal, Microwave, Oven/Range, Refrigerator, Washer
Exterior
Exterior Feature Deck, Porch
Garage Spaces 2.0
Garage Description 2.0
View Y/N No
Water Access Desc Public
Roof Type Shingle
Building
Foundation Poured
Water Public
Level or Stories One
New Construction No
Schools
School District Hamilton City Sd
Read Less

Bought with Key Realty, LTD.
GET MORE INFORMATION





