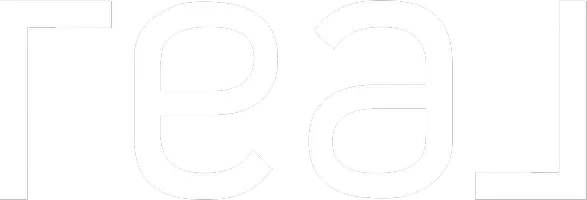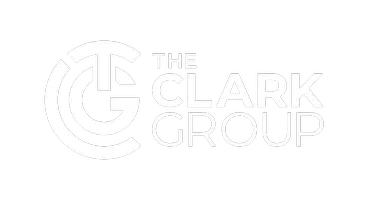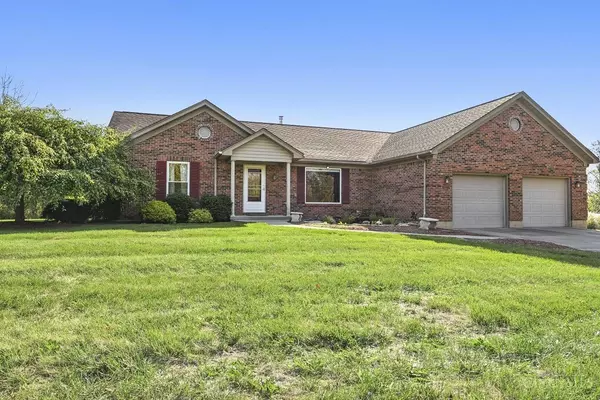For more information regarding the value of a property, please contact us for a free consultation.
20690 Sugar Ridge Ln Lawrenceburg, IN 47025
Want to know what your home might be worth? Contact us for a FREE valuation!

Our team is ready to help you sell your home for the highest possible price ASAP
Key Details
Sold Price $405,000
Property Type Single Family Home
Sub Type Single Family Residence
Listing Status Sold
Purchase Type For Sale
Square Footage 2,038 sqft
Price per Sqft $198
MLS Listing ID 1787153
Sold Date 11/28/23
Style Ranch,Transitional
Bedrooms 3
Full Baths 2
HOA Y/N No
Originating Board Cincinnati Multiple Listing Service
Year Built 2002
Lot Size 1.200 Acres
Lot Dimensions 130 x 400
Property Description
Welcome home to this inviting brick ranch, set on an almost level 1.2 acre lot with woods in the rear! Private, convenient location on a dead-end street just minutes from everything, including Sugar Ridge Golf Course, shopping & the I-275 expressway. Meticulously maintained and updated! Enjoy evenings by the gas fireplace in the living room or in front of the cozy wood stove in the vaulted sunroom! The open kitchen features plentiful cabinets upgraded with Shelf-Genie pullouts, quartz countertops & new sink, Bosch dishwasher & new refrigerator. The Master Suite offers a large BR with tray ceiling with crown molding, a mega-bath with a fabulous tile double shower, double sink vanity & two walk-in closets! A vaulted sunroom off the rear of the house provides access to the private rear deck, made maintenance free with Trex flooring & white vinyl railings. A storage shed in the back yard is an extra spot to store lawn supplies or yard toys. Woods in the rear make this a serene setting.
Location
State IN
County Dearborn
Area Dearborn-I01
Zoning Residential
Rooms
Family Room 14x14 Level: 1
Basement Crawl
Master Bedroom 16 x 19 304
Bedroom 2 11 x 15 165
Bedroom 3 12 x 12 144
Bedroom 4 0
Bedroom 5 0
Living Room 17 x 22 374
Dining Room 9 x 14 14x9 Level: 1
Kitchen 12 x 13 13x12 Level: 1
Family Room 14 x 14 196
Interior
Interior Features Beam Ceiling, Crown Molding
Hot Water None
Heating Forced Air, Program Thermostat
Cooling Ceiling Fans, Central Air
Fireplaces Number 2
Fireplaces Type Brick, Gas, Wood
Window Features Double Hung,Picture,Vinyl
Appliance Dishwasher, Dryer, Microwave, Oven/Range, Refrigerator, Washer
Laundry 5x11 Level: 1
Exterior
Exterior Feature Deck
Garage Spaces 2.0
Garage Description 2.0
Fence Invisible
View Y/N Yes
Water Access Desc Public
View Woods
Roof Type Shingle
Topography Level
Building
Foundation Block, Poured
Sewer Septic Tank
Water Public
Level or Stories One
New Construction No
Schools
School District Sunman Dearborn Com
Read Less

Bought with Bang Realty, Inc.
GET MORE INFORMATION





