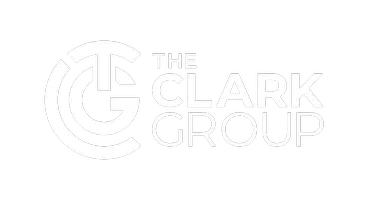For more information regarding the value of a property, please contact us for a free consultation.
7863 Heatherglen Dr Anderson Twp, OH 45255
Want to know what your home might be worth? Contact us for a FREE valuation!

Our team is ready to help you sell your home for the highest possible price ASAP
Key Details
Sold Price $395,000
Property Type Single Family Home
Sub Type Single Family Residence
Listing Status Sold
Purchase Type For Sale
Square Footage 2,009 sqft
Price per Sqft $196
MLS Listing ID 1789579
Sold Date 12/04/23
Style Traditional
Bedrooms 4
Full Baths 2
Half Baths 1
HOA Y/N No
Originating Board Cincinnati Multiple Listing Service
Year Built 1972
Lot Size 0.296 Acres
Lot Dimensions 150 x 85
Property Description
Centered in Anderson Township, this meticulously updated 4-bedroom, 2-story home is ready for you to move in and make it your own! You'll love the modern farm house kitchen adorned with brand-new stainless steel appliances, bright white subway tiles and luxurious quartz countertops. The inviting family room, complete with a woodburning fireplace, built-in shelves, and walkout to the all-new deck. Every aspect of this home has been thoughtfully enhanced, from the three updated baths, generous closet space and roomy bedrooms. Additional highlights include partially finished basement and 2-car garage. Don't let this opportunity slip away to own a truly fabulous property within the Forest Hills School District; Wilson Elementary, Nagel Middle School, and Turpin High School attendance. See Feature Sheet for All Updates. Your dream home awaits - seize it now!
Location
State OH
County Hamilton
Area Hamilton-E07
Zoning Residential
Rooms
Family Room 11x16 Level: 1
Basement Partial
Master Bedroom 19 x 12 228
Bedroom 2 14 x 12 168
Bedroom 3 12 x 11 132
Bedroom 4 13 x 11 143
Bedroom 5 0
Living Room 12 x 12 144
Dining Room 12 x 10 10x12 Level: 1
Kitchen 11 x 9 9x11 Level: 1
Family Room 16 x 11 176
Interior
Hot Water None
Heating Forced Air, Gas
Cooling Ceiling Fans, Central Air
Fireplaces Number 1
Fireplaces Type Brick, Wood
Window Features Double Hung,Vinyl
Appliance Dishwasher, Electric Cooktop, Garbage Disposal, Microwave, Oven/Range, Refrigerator
Exterior
Exterior Feature Deck
Garage Spaces 2.0
Garage Description 2.0
View Y/N No
Water Access Desc Public
Roof Type Shingle
Building
Foundation Poured
Sewer Public Sewer
Water Public
Level or Stories Two
New Construction No
Schools
School District Forest Hills Local S
Read Less

Bought with ERA REAL Solutions Realty, LLC
GET MORE INFORMATION





