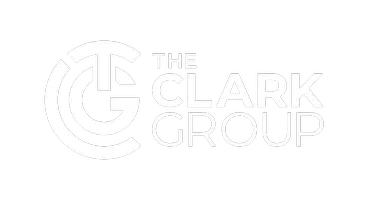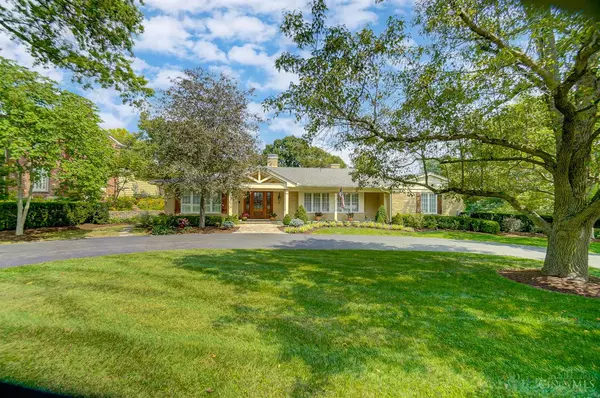For more information regarding the value of a property, please contact us for a free consultation.
2510 Grandin Rd Cincinnati, OH 45208
Want to know what your home might be worth? Contact us for a FREE valuation!

Our team is ready to help you sell your home for the highest possible price ASAP
Key Details
Sold Price $1,425,000
Property Type Single Family Home
Sub Type Single Family Residence
Listing Status Sold
Purchase Type For Sale
Square Footage 5,124 sqft
Price per Sqft $278
MLS Listing ID 1786378
Sold Date 12/04/23
Style Ranch,Traditional
Bedrooms 4
Full Baths 3
Half Baths 1
HOA Y/N No
Originating Board Cincinnati Multiple Listing Service
Year Built 1957
Lot Size 0.452 Acres
Lot Dimensions 71x187
Property Description
Located in one of the most sought-after areas in the city, this immaculate 1st floor primary home is a spectacular entertainer's dream. Step onto the covered porch & into the beautiful front entry which leads to the open circular floorplan with a gathering room to the right & gorgeous dining room to the left. From there follow into the large gourmet French Provincial kitchen, w/only the finest appliances including a commercial gas range. The kitchen is wide open to the informal dining area & cathedral ceiling family room overlooking the lovely tiered yard. The elegant 1st floor primary adjoins the newly renovated bath w/walk-in shower. The lower level walkout with its wall of windows is perfect for hosting large gatherings. Also found in the lower level are 2 bedrooms, full bath & additional laundry. Other updates include a large 1st floor laundry, front porch, & bathrooms, fenced yard. 3 car oversized garage. With its amazing proximity to Hyde Park Square this home has it all!
Location
State OH
County Hamilton
Area Hamilton-E04
Zoning Residential
Rooms
Family Room 17x32 Level: Lower
Basement Full
Master Bedroom 18 x 16 288
Bedroom 2 16 x 16 256
Bedroom 3 14 x 14 196
Bedroom 4 14 x 13 182
Bedroom 5 0
Living Room 15 x 13 195
Dining Room 16 x 14 14x16 Level: 1
Kitchen 28 x 23 23x28 Level: 1
Family Room 32 x 17 544
Interior
Interior Features 9Ft + Ceiling, Cathedral Ceiling, Crown Molding, French Doors, Natural Woodwork
Hot Water Gas
Heating Forced Air, Gas
Cooling Central Air
Fireplaces Number 2
Fireplaces Type Wood
Window Features Casement,Double Pane
Appliance Dishwasher, Double Oven, Garbage Disposal, Gas Cooktop, Microwave, Oven/Range, Refrigerator, Wine Cooler
Laundry 13x14 Level: 1
Exterior
Exterior Feature Patio
Garage Spaces 3.0
Garage Description 3.0
View Y/N No
Water Access Desc Public
Roof Type Shingle
Building
Foundation Poured
Sewer Public Sewer
Water Public
Level or Stories One
New Construction No
Schools
School District Cincinnati City Sd
Read Less

Bought with Coldwell Banker Realty
GET MORE INFORMATION





