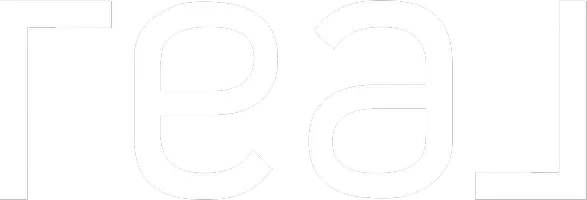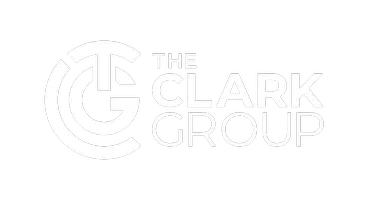For more information regarding the value of a property, please contact us for a free consultation.
11449 Framingham Dr Forest Park, OH 45240
Want to know what your home might be worth? Contact us for a FREE valuation!

Our team is ready to help you sell your home for the highest possible price ASAP
Key Details
Sold Price $276,000
Property Type Single Family Home
Sub Type Single Family Residence
Listing Status Sold
Purchase Type For Sale
Square Footage 1,608 sqft
Price per Sqft $171
MLS Listing ID 1802047
Sold Date 05/07/24
Style Traditional
Bedrooms 3
Full Baths 2
Half Baths 1
HOA Y/N No
Originating Board Cincinnati Multiple Listing Service
Year Built 1957
Lot Size 8,886 Sqft
Lot Dimensions 73x117
Property Description
Welcome home to this absolutely darling updated tri-level home in Forest Park with curb appeal and charm galore. This 3BR home has 3 full bathrooms, one car garage, and approx 1600 square feet to enjoy situated on a 0.20 acre lot. This house has been updated top to bottom...including an open kitchen with stainless steel appliances, gas range, updated hardware/lighting and walks out to a large concrete patio. All bathrooms have been updated, finished lower level has entertaining space with a partially encapsulated crawl space with lighting/carpet/wired in dehumidifier, new baseboards throughout, newly stained interior doors, engineered bamboo for flooring on main level, new front porch...so much to love! Furnace/duct work 2021, HWH 2021, Carpet 2021, Blinds 2022, washer/dryer 2023. This one is a show stopper, don't miss it!
Location
State OH
County Hamilton
Area Hamilton-W03
Rooms
Family Room 18x15 Level: Lower
Basement Partial
Master Bedroom 13 x 11 143
Bedroom 2 13 x 10 130
Bedroom 3 10 x 8 80
Bedroom 4 0
Bedroom 5 0
Living Room 15 x 14 210
Kitchen 17 x 11 17x11 Level: 1
Family Room 18 x 15 270
Interior
Hot Water Gas
Heating Forced Air, Gas
Cooling Central Air
Window Features Vinyl
Appliance Dishwasher, Dryer, Microwave, Oven/Range, Refrigerator, Washer
Laundry 11x10 Level: Lower
Exterior
Exterior Feature Covered Deck/Patio
Garage Spaces 1.0
Garage Description 1.0
View Y/N No
Water Access Desc Public
Roof Type Shingle
Building
Foundation Block
Sewer Public Sewer
Water Public
New Construction No
Schools
School District Winton Woods City Sd
Read Less

Bought with Keller Williams Community Part
GET MORE INFORMATION





