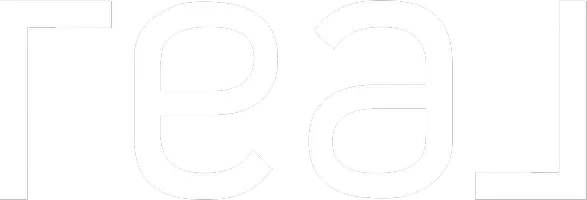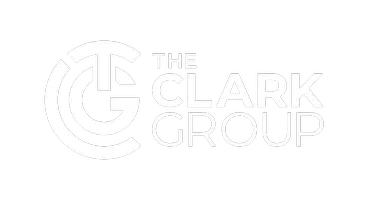For more information regarding the value of a property, please contact us for a free consultation.
3443 Cooper Rd Blue Ash, OH 45241
Want to know what your home might be worth? Contact us for a FREE valuation!

Our team is ready to help you sell your home for the highest possible price ASAP
Key Details
Sold Price $901,000
Property Type Single Family Home
Sub Type Single Family Residence
Listing Status Sold
Purchase Type For Sale
Square Footage 4,302 sqft
Price per Sqft $209
MLS Listing ID 1803872
Sold Date 05/31/24
Style Traditional,Transitional
Bedrooms 5
Full Baths 4
Half Baths 1
HOA Y/N No
Originating Board Cincinnati Multiple Listing Service
Year Built 2004
Lot Size 0.583 Acres
Property Description
Stunning 5-6 BR, 5 BA home on private lane! Over 4300 SF of quality high end features! Main level offers two story foyer & great rm, 1st fl primary suite, spacious study, gourmet kit w/adjacent sunrm,walk-in pantry, spacious laun rm, & oversized 3 car gar! Upstairs are 3 add'l BRs, 1 w/ensuite BA & 2 w/private vanity areas & shared BA. Finished LL offers 5th BR & full BA, guest rm/2nd study & large family rm that walks out to a paver patio spanning the back of the home. So many custom features & finishes to appreciate here: full brick and stone exterior, 8 ft leaded glass front door,Kolbe & Kolbe windows,Grohe fixtures, gleaming HDWD flrs w/custom inlays, crown molding & wainscoting, heated tile flrs in the kitchen, sunrm and primary BA, & paneled study with built-ins! Wired for speakers, security, & includes a central vac system! The private, wooded rear yard with lawn and and grilling area w/fridge make this a home perfect for entertaining or a quiet evening relaxing outdoors!
Location
State OH
County Hamilton
Area Hamilton-E06
Rooms
Family Room 45x23 Level: Lower
Basement Full
Master Bedroom 16 x 13 208
Bedroom 2 12 x 12 144
Bedroom 3 12 x 11 132
Bedroom 4 12 x 11 132
Bedroom 5 18 x 14 252
Living Room 0
Dining Room 14 x 12 14x12 Level: 1
Kitchen 23 x 14 23x14 Level: 1
Family Room 45 x 23 1035
Interior
Interior Features 9Ft + Ceiling, Crown Molding, French Doors, Heated Floors, Multi Panel Doors, Natural Woodwork
Hot Water Gas
Heating Forced Air, Gas
Cooling Central Air
Fireplaces Number 1
Fireplaces Type Gas
Window Features Insulated
Appliance Dishwasher, Garbage Disposal, Gas Cooktop, Microwave, Oven/Range, Refrigerator, Other
Laundry 8x8 Level: 1
Exterior
Exterior Feature BBQ Grill, Covered Deck/Patio, Entertain Ctr, Kitchen – Outdoor, Patio, Sprinklers, Wooded Lot
Garage Spaces 3.0
Garage Description 3.0
View Y/N No
Water Access Desc Public
Roof Type Shingle
Building
Foundation Poured
Sewer Public Sewer
Water Public
Level or Stories Two
New Construction No
Schools
School District Sycamore Community C
Read Less

Bought with RE/MAX United Associates
GET MORE INFORMATION





