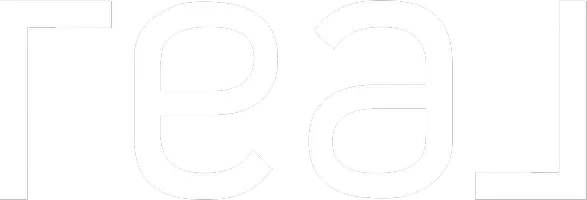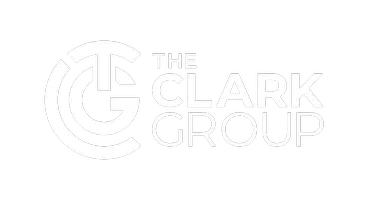For more information regarding the value of a property, please contact us for a free consultation.
4454 Edenton Ln Blue Ash, OH 45242
Want to know what your home might be worth? Contact us for a FREE valuation!

Our team is ready to help you sell your home for the highest possible price ASAP
Key Details
Sold Price $515,000
Property Type Single Family Home
Sub Type Single Family Residence
Listing Status Sold
Purchase Type For Sale
Square Footage 2,452 sqft
Price per Sqft $210
MLS Listing ID 1801976
Sold Date 06/03/24
Style Ranch,Traditional
Bedrooms 3
Full Baths 2
Half Baths 1
HOA Y/N No
Originating Board Cincinnati Multiple Listing Service
Year Built 1978
Lot Size 9,408 Sqft
Lot Dimensions 75 X 125
Property Description
Please Submit Highest & Best Offers by 12:00 Noon on Monday, April 22nd. Sellers Reserve the Right to Accept an Offer at any time. Adorable 3-Bedroom Ranch in Blue Ash with a Finished Basement! A Bright & Airy Home in the Ravenwood Community with perfectly laid out Space for One Floor Living! The Entire Home has been meticulously well kept. Recently Refreshed with Neutral Paint (2024). Designer Fixtures & Finishes throughout! Kitchen features Granite Countertops, Tile Backsplash, Stainless Steel Appliances & Large Pantry! Living Area features Wood Burning Fireplace, Built in Bar & Built in Desk Area. Stunning Wood Floors throughout & New Carpet added in 2023! Spacious Primary Suite with Adjoining Bathroom & Walk-In Closet. Updated Bathrooms throughout. Finished Basement with Bonus Room currently used as a Bedroom! Newer Roof (2018) & Water Heater (2018). Convenient to Blue Ash Rec Center & Pool! Nothing left to do but Move Right in! Video Tour Attached!
Location
State OH
County Hamilton
Area Hamilton-E06
Zoning Residential
Rooms
Family Room 22x15 Level: 1
Basement Full
Master Bedroom 17 x 16 272
Bedroom 2 13 x 13 169
Bedroom 3 13 x 11 143
Bedroom 4 0
Bedroom 5 0
Living Room 19 x 12 228
Dining Room 12 x 10 12x10 Level: 1
Kitchen 13 x 10 13x10 Level: 1
Family Room 22 x 15 330
Interior
Interior Features Multi Panel Doors
Hot Water Electric
Heating Electric, Forced Air, Program Thermostat
Cooling Ceiling Fans, Central Air
Fireplaces Number 1
Fireplaces Type Wood
Window Features Double Hung,Double Pane,Vinyl
Appliance Dishwasher, Dryer, Garbage Disposal, Microwave, Oven/Range, Refrigerator, Washer
Laundry 17x11 Level: Lower
Exterior
Exterior Feature Porch
Garage Spaces 2.0
Garage Description 2.0
Fence Privacy, Vinyl
View Y/N Yes
Water Access Desc Public
View City
Roof Type Shingle
Topography Cleared,Level
Building
Foundation Poured
Sewer Public Sewer
Water Public
Level or Stories One
New Construction No
Schools
School District Sycamore Community C
Read Less

Bought with Comey & Shepherd
GET MORE INFORMATION





