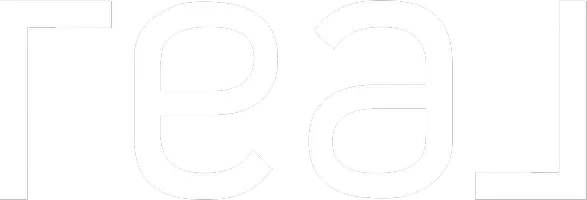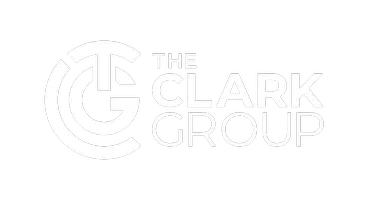For more information regarding the value of a property, please contact us for a free consultation.
1108 Springdale Ct Lawrenceburg, IN 47025
Want to know what your home might be worth? Contact us for a FREE valuation!

Our team is ready to help you sell your home for the highest possible price ASAP
Key Details
Sold Price $395,000
Property Type Single Family Home
Sub Type Single Family Residence
Listing Status Sold
Purchase Type For Sale
Square Footage 3,552 sqft
Price per Sqft $111
Subdivision Hidden Valley Lake
MLS Listing ID 1804350
Sold Date 06/18/24
Style Traditional
Bedrooms 5
Full Baths 3
HOA Y/N Yes
Originating Board Cincinnati Multiple Listing Service
Year Built 1973
Lot Size 0.299 Acres
Lot Dimensions 91 x 143
Property Description
Spectacular renovation! True 5 BR, 3 Full Bath Home! 3000+ sqft finished living area. Amazing kitchen w/shaker cabinets, quartz counters, island & subway tile backsplash - walkout to covered, screened deck, overlooking large, level backyard! Stainless appliances, upgraded lighting, refinished hardwood floors & LVP floors. Cathedral-beamed ceiling. 3 completely remodeled full baths! New vinyl siding, newer roof & windows and concrete & stone patio. Wood shed & attached, oversized storage room - could be shop or craft room. Immediate occupancy. Walk to community pool, tennis/pickelball/playground!
Location
State IN
County Dearborn
Area Dearborn-I01
Zoning Residential
Rooms
Family Room 19x15 Level: Lower
Basement Partial
Master Bedroom 15 x 13 195
Bedroom 2 12 x 12 144
Bedroom 3 12 x 11 132
Bedroom 4 12 x 9 108
Bedroom 5 15 x 13 195
Living Room 14 x 13 182
Dining Room 13 x 13 13x13 Level: Upper
Kitchen 16 x 13 16x13 Level: Upper
Family Room 19 x 15 285
Interior
Interior Features Beam Ceiling, Cathedral Ceiling, Multi Panel Doors, Other
Hot Water Electric
Heating Forced Air, Gas
Cooling Ceiling Fans, Central Air
Window Features Vinyl
Appliance Dishwasher, Electric Cooktop, Microwave, Oven/Range, Refrigerator
Laundry 17x11 Level: Lower
Exterior
Exterior Feature Covered Deck/Patio, Cul de sac, Patio, Porch
Garage Spaces 2.0
Garage Description 2.0
View Y/N No
Water Access Desc Public
Roof Type Shingle
Topography Cleared
Building
Foundation Poured
Sewer Public Sewer
Water Public
Level or Stories MultiBiLevel
New Construction No
Schools
School District Sunman Dearborn Com
Others
HOA Name HVL POA
HOA Fee Include SnowRemoval, Trash, AssociationDues, Clubhouse, LandscapingCommunity, Other, PlayArea, Pool, Tennis, WalkingTrails
Read Less

Bought with eXp Realty
GET MORE INFORMATION





