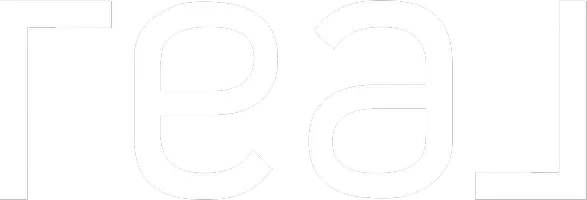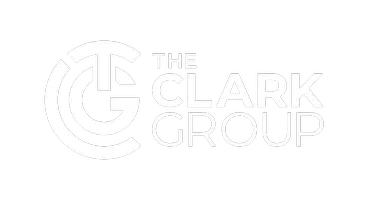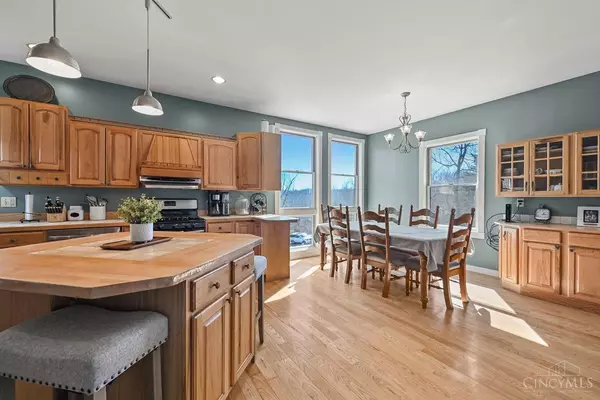For more information regarding the value of a property, please contact us for a free consultation.
19688 Longview Dr Lawrenceburg Twp, IN 47025
Want to know what your home might be worth? Contact us for a FREE valuation!

Our team is ready to help you sell your home for the highest possible price ASAP
Key Details
Sold Price $409,000
Property Type Single Family Home
Sub Type Single Family Residence
Listing Status Sold
Purchase Type For Sale
Square Footage 2,784 sqft
Price per Sqft $146
Subdivision Hidden Valley Lake Sub Sec Ix
MLS Listing ID 1796719
Sold Date 06/21/24
Style Transitional
Bedrooms 4
Full Baths 3
Half Baths 1
HOA Fees $127/ann
HOA Y/N Yes
Originating Board Cincinnati Multiple Listing Service
Year Built 2001
Lot Size 1.132 Acres
Lot Dimensions 293.59 x 202.05 x 215.80 x 159.68
Property Description
Welcome home to this charming transitional surrounded by woods, only a short walk to the HVL beach! Set on 3 oversized lots w/ wooded greenbelt in the rear, this is a perfect setting for privacy & nature! Main floor living includes spacious Great Room, wonderful eat-in kitchen, Laundry, Master Suite & 1/2 bath! Upstairs find 3 generously sized bedrooms, a loft craft area & a nicely finished full bath. The partially finished lower level houses a multi-functional family room with a built-in bunk/play area to one side, another full bath, spacious storage and a built-in garage. The Family Room walks out to a vaulted two story screen porch, then to a large deck beyond. A rustic playset & stone firepit accent the back yard. Another small but convenient deck off the back hall near the kitchen provides a great spot to grill. Stacked stone covers the foundation, providing a rustic appeal.
Location
State IN
County Dearborn
Area Dearborn-I01
Zoning Residential
Rooms
Family Room 19x14 Level: Upper
Basement Full
Master Bedroom 16 x 14 224
Bedroom 2 17 x 13 221
Bedroom 3 14 x 13 182
Bedroom 4 12 x 12 144
Bedroom 5 0
Living Room 0
Dining Room 23 x 14 23x14 Level: 1
Kitchen 16 x 14 16x14 Level: 1
Family Room 19 x 14 266
Interior
Interior Features Multi Panel Doors, Other
Hot Water Electric
Heating Electric, Forced Air, Gas, Heat Pump, Program Thermostat
Cooling Attic fan, Ceiling Fans, Central Air
Fireplaces Number 1
Fireplaces Type Gas, Stone
Window Features Double Hung,Vinyl
Appliance Dishwasher, Dryer, Garbage Disposal, Microwave, Oven/Range, Refrigerator, Washer
Laundry 8x5 Level: 1
Exterior
Exterior Feature Deck, Enclosed Porch, Fire Pit, Porch, Wooded Lot, Other
Garage Spaces 2.0
Garage Description 2.0
View Y/N Yes
Water Access Desc Public
View Woods
Roof Type Shingle
Topography Sloped
Building
Foundation Poured
Sewer Public Sewer
Water Public
Level or Stories Two
New Construction No
Schools
School District Lawrenceburg Com Sch
Others
HOA Name HVL POA
HOA Fee Include Security, SnowRemoval, Trash, AssociationDues, Clubhouse, Golf, LandscapingCommunity, PlayArea, Pool, Tennis, WalkingTrails
Assessment Amount $767
Read Less

Bought with eXp Realty
GET MORE INFORMATION





