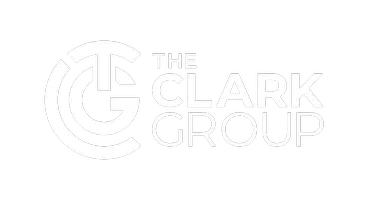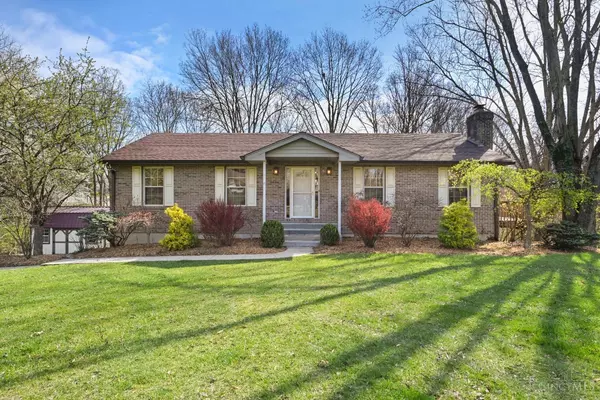For more information regarding the value of a property, please contact us for a free consultation.
23534 Mapleridge Dr Lawrenceburg, IN 47025
Want to know what your home might be worth? Contact us for a FREE valuation!

Our team is ready to help you sell your home for the highest possible price ASAP
Key Details
Sold Price $320,000
Property Type Single Family Home
Sub Type Single Family Residence
Listing Status Sold
Purchase Type For Sale
Square Footage 1,300 sqft
Price per Sqft $246
Subdivision Brightwood Estate
MLS Listing ID 1800588
Sold Date 06/24/24
Style Ranch,Transitional
Bedrooms 3
Full Baths 2
Half Baths 1
HOA Y/N No
Originating Board Cincinnati Multiple Listing Service
Year Built 1996
Lot Size 0.777 Acres
Lot Dimensions 167.5 x 170 x 159 x 181.7
Property Description
Welcome home to this newly rehabbed brick ranch in an established neighborhood in Bright! Like new, completely repainted interior, new stainless appliances, updated baths, $5,600 flooring allowance with great selections available & much more. An open floorplan with vaulted ceilings in the foyer, Great Room, Dining Room & Kitchen gives the home a spacious feel. Hardwood style & tile floors throughout the main level except bedrooms & baths. Two custom patio doors, newly installed, lead from the Dining area to the wrap-around trex deck, overlooking the park-like yard. The finished lower level features a large Family Room with a stone fireplace & another new custom patio door leading to the lower patio & yard, plus a half bath & laundry/utility room. Oversized built-in garage plus nice yard barn for storage. Lots of privacy & room to enjoy the outdoors! 1 yr home warranty. Newer roof, HVAC, water heater & driveway! 2,028 finished sf! Won't last!
Location
State IN
County Dearborn
Area Dearborn-I01
Zoning Residential
Rooms
Family Room 25x24 Level: Lower
Basement Full
Master Bedroom 14 x 11 154
Bedroom 2 12 x 10 120
Bedroom 3 11 x 9 99
Bedroom 4 0
Bedroom 5 0
Living Room 0
Dining Room 12 x 11 12x11 Level: 1
Kitchen 15 x 11 15x11 Level: 1
Family Room 25 x 24 600
Interior
Interior Features Natural Woodwork, Vaulted Ceiling, Other
Hot Water Electric
Heating Electric, Heat Pump
Cooling Ceiling Fans, Central Air
Fireplaces Number 2
Fireplaces Type Electric, Stone, Wood
Window Features Double Pane,Vinyl
Appliance Dishwasher, Garbage Disposal, Microwave, Oven/Range, Refrigerator, Other
Laundry 8x7 Level: Lower
Exterior
Exterior Feature Covered Deck/Patio, Deck, Fire Pit, Wooded Lot, Other
Garage Spaces 2.0
Garage Description 2.0
View Y/N Yes
Water Access Desc Public
View Woods
Roof Type Shingle
Topography Rolled
Building
Foundation Poured
Sewer Public Sewer
Water Public
Level or Stories One
New Construction No
Schools
School District Sunman Dearborn Com
Read Less

Bought with Sibcy Cline, Inc.
GET MORE INFORMATION





