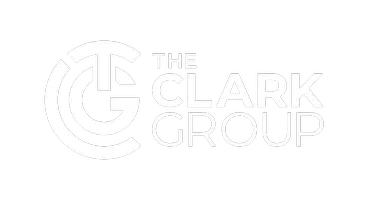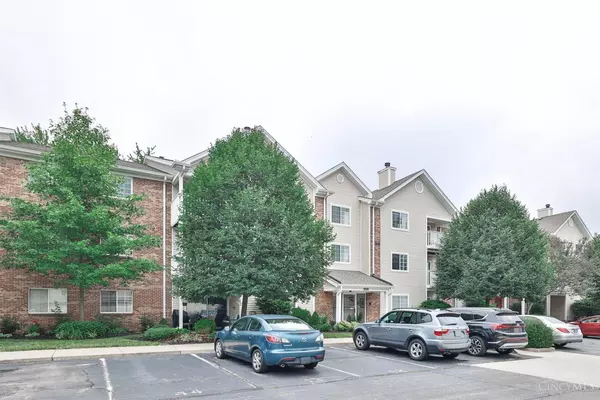For more information regarding the value of a property, please contact us for a free consultation.
310 Carrington Pl #306 Loveland, OH 45140
Want to know what your home might be worth? Contact us for a FREE valuation!

Our team is ready to help you sell your home for the highest possible price ASAP
Key Details
Sold Price $222,000
Property Type Condo
Sub Type Condominium
Listing Status Sold
Purchase Type For Sale
Square Footage 1,428 sqft
Price per Sqft $155
Subdivision Carrington Crossing
MLS Listing ID 1807243
Sold Date 07/09/24
Style Traditional
Bedrooms 2
Full Baths 2
HOA Fees $457/mo
HOA Y/N Yes
Originating Board Cincinnati Multiple Listing Service
Year Built 1992
Lot Dimensions Condo
Property Description
Sophisticated 2 bedroom + large study ideal for office or 3rd bedroom. One car garage. The building has an elevator so no steps. Stylish updates throughout. Vaulted ceilings, covered deck overlooks private treed setting. Lovely kitchen with white cabinets & SS appliances. Primary bedroom offers 2 walk-in closets. Well maintained community offers clubhouse, pool, tennis & exercise. Vibrant area with plenty of shopping, restaurants, Kings Island, and close to interstate. Roof '23, HVAC '22, HWH '21. Assigned parking spot #36. Garage #27. Storage unit #306 by elevator.
Location
State OH
County Hamilton
Area Hamilton-E06
Zoning Residential
Rooms
Basement None
Master Bedroom 12 x 15 180
Bedroom 2 11 x 13 143
Bedroom 3 0
Bedroom 4 0
Bedroom 5 0
Living Room 16 x 12 192
Dining Room 9 x 12 9x12 Level: 1
Kitchen 13 x 8 13x8 Level: 1
Family Room 0
Interior
Interior Features 9Ft + Ceiling, Vaulted Ceiling
Hot Water Electric
Heating Electric
Cooling Ceiling Fans, Central Air
Fireplaces Number 1
Fireplaces Type Wood
Window Features Vinyl
Appliance Dishwasher, Garbage Disposal, Microwave, Oven/Range, Refrigerator
Laundry 9x5 Level: 1
Exterior
Exterior Feature Covered Deck/Patio
Garage Spaces 1.0
Garage Description 1.0
View Y/N No
Water Access Desc Public
Roof Type Shingle
Building
Foundation Slab
Sewer Public Sewer
Water Public
Level or Stories One
New Construction No
Schools
School District Sycamore Community C
Others
HOA Name Management Plus
HOA Fee Include Sewer, SnowRemoval, Trash, Water, AssociationDues, Clubhouse, ExerciseFacility, Pool
Read Less

Bought with Sibcy Cline, Inc.
GET MORE INFORMATION





