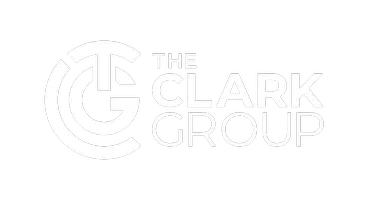For more information regarding the value of a property, please contact us for a free consultation.
405 White Ridge Rd Lawrenceburg, IN 47025
Want to know what your home might be worth? Contact us for a FREE valuation!

Our team is ready to help you sell your home for the highest possible price ASAP
Key Details
Sold Price $427,000
Property Type Single Family Home
Sub Type Single Family Residence
Listing Status Sold
Purchase Type For Sale
MLS Listing ID 1808088
Sold Date 07/12/24
Style Contemporary/Modern
Bedrooms 4
Full Baths 2
HOA Y/N No
Originating Board Cincinnati Multiple Listing Service
Year Built 1983
Lot Size 2.640 Acres
Property Description
Welcome to an entertainer's dream home! This open contemporary plan pairs casual elegance w/ practical living, skylights and floor to ceiling windows invite the natural light & draw the eye to the private yard fringed by woods, reclaimed from 2 decades of overgrowth. Lovingly converted to 4 bedrooms with 2600+ of expanded square footage, along with 2 full baths, a bonus 3rd vanity, and huge closets big enough to be offices ... Options to enjoy the living here abound inside and out. The rear deck has also been expanded to full width, opens inside to expansive solid surface kitchen with island, and airy dining room and family room under exposed beams. Situated on a level 2.64 ac lot on a dead end road with a flourishing garden, firepit, swings and more - there's so much to appreciate and enjoy. Showings & offers will be entertained through Tuesday June 18 at 8pm. Owners reserve the right to take an acceptable offer prior to this timeline at their own discretion.
Location
State IN
County Dearborn
Area Dearborn-I01
Zoning Residential
Rooms
Basement None
Master Bedroom 16 x 29 464
Bedroom 2 14 x 13 182
Bedroom 3 6 x 12 72
Bedroom 4 16 x 13 208
Bedroom 5 0
Living Room 28 x 13 364
Dining Room 14 x 13 14x13 Level: 1
Kitchen 14 x 14 14x14 Level: 1
Family Room 0
Interior
Interior Features Beam Ceiling, Natural Woodwork, Skylight
Hot Water Electric
Heating Electric, Forced Air, Heat Pump
Cooling Ceiling Fans, Central Air
Window Features Bay/Bow,Insulated,Other
Appliance Dishwasher, Dryer, Microwave, Oven/Range, Refrigerator, Washer
Laundry 13x13 Level:
Exterior
Exterior Feature Deck, Fire Pit
Garage Spaces 2.0
Garage Description 2.0
View Y/N Yes
Water Access Desc Public
View Woods
Roof Type Shingle
Topography Level
Building
Foundation Poured
Sewer Aerobic Septic
Water Public
Level or Stories MultiBiLevel
New Construction No
Schools
School District Sunman Dearborn Com
Read Less

Bought with eXp Realty
GET MORE INFORMATION





