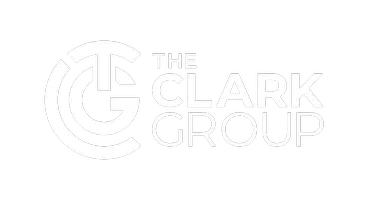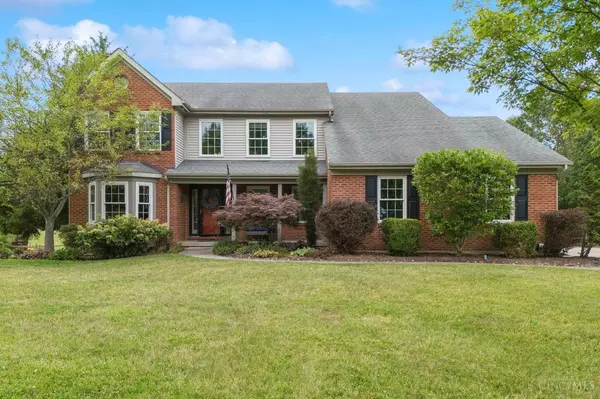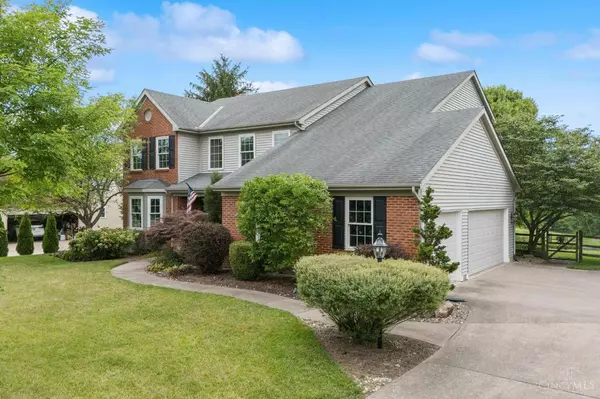For more information regarding the value of a property, please contact us for a free consultation.
5896 Wedgwood Dr Hamilton Twp, OH 45152
Want to know what your home might be worth? Contact us for a FREE valuation!

Our team is ready to help you sell your home for the highest possible price ASAP
Key Details
Sold Price $477,000
Property Type Single Family Home
Sub Type Single Family Residence
Listing Status Sold
Purchase Type For Sale
Square Footage 3,497 sqft
Price per Sqft $136
Subdivision Wedgwood
MLS Listing ID 1811118
Sold Date 08/12/24
Style Transitional
Bedrooms 4
Full Baths 3
Half Baths 1
HOA Fees $42/qua
HOA Y/N Yes
Originating Board Cincinnati Multiple Listing Service
Year Built 1998
Lot Size 0.457 Acres
Property Description
Situated in Wedgwood Estates, 3,500 square foot home on almost half acre! Neutral paint throughout * Hardwood Flooring * Front Study w/ bay window & new flooring * Dining Room has picture frame & crown moulding * Kitchen w/ granite, island, pantry * Breakfast room w/ flow thru Kitchen & Great room * Great Room w/ gas fireplace & access to covered back deck * 1st floor Laundry & Mudroom w/ custom bench and storage * Primary Bedroom is calm & serene w/ ensuite Bathroom including garden tub, glassed in shower, vanity w/ double sinks, walk-in closet, linen closet * 3 additional Bedrooms upstairs & Hallway Full Bathroom & linen closet * Walkout Finished Basement offers more living space & updated full bathroom, access to covered back patio * Mature landscaping, gorgeous views of the community pond, fenced in backyard & multiple outdoor living spaces w/ additional exterior storage * 3 Car Side Entry Garage * Radon Mitigation System * Newer roof, windows, HVAC * Come see TODAY!
Location
State OH
County Warren
Area Warren-E09
Zoning Residential
Rooms
Family Room 20x15 Level: 1
Basement Full
Master Bedroom 18 x 15 270
Bedroom 2 14 x 12 168
Bedroom 3 12 x 12 144
Bedroom 4 12 x 11 132
Bedroom 5 0
Living Room 0
Dining Room 14 x 11 14x11 Level: 1
Kitchen 13 x 10 13x10 Level: 1
Family Room 20 x 15 300
Interior
Interior Features Crown Molding, Multi Panel Doors
Hot Water Gas
Heating Forced Air, Gas
Cooling Central Air
Fireplaces Number 1
Fireplaces Type Gas
Window Features Bay/Bow,Vinyl
Appliance Dishwasher, Garbage Disposal, Gas Cooktop, Microwave, Oven/Range, Refrigerator
Laundry 7x6 Level: 1
Exterior
Exterior Feature Covered Deck/Patio, Patio, Porch
Garage Spaces 3.0
Garage Description 3.0
Fence Wood
View Y/N Yes
Water Access Desc Public
View Lake/Pond
Roof Type Shingle
Building
Foundation Poured
Sewer Public Sewer
Water Public
Level or Stories Two
New Construction No
Schools
School District Little Miami Local S
Others
HOA Name Real Property Mgmt
HOA Fee Include LandscapingCommunity, PlayArea, Pool, ProfessionalMgt, WalkingTrails
Read Less

Bought with Coldwell Banker Heritage
GET MORE INFORMATION





