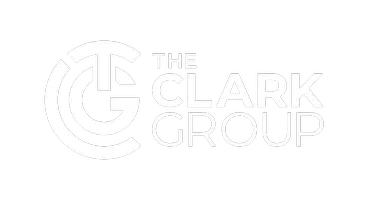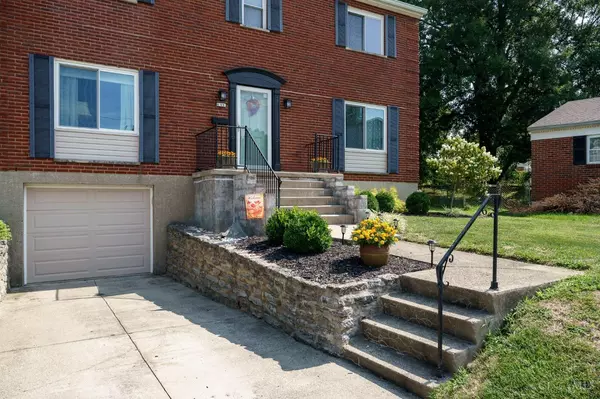For more information regarding the value of a property, please contact us for a free consultation.
498 Coachman Ct Delhi Twp, OH 45238
Want to know what your home might be worth? Contact us for a FREE valuation!

Our team is ready to help you sell your home for the highest possible price ASAP
Key Details
Sold Price $275,000
Property Type Single Family Home
Sub Type Single Family Residence
Listing Status Sold
Purchase Type For Sale
Square Footage 2,072 sqft
Price per Sqft $132
MLS Listing ID 1812544
Sold Date 09/03/24
Style Traditional
Bedrooms 4
Full Baths 2
Half Baths 1
HOA Y/N No
Originating Board Cincinnati Multiple Listing Service
Year Built 1964
Lot Size 8,189 Sqft
Property Description
Welcome to 498 Coachman Ct, a gorgeous 4 bed, 2.5 bath home in the highly sought-after Delhi Township of Cincinnati, Ohio. This spacious 2072 sq ft residence features numerous recent upgrades, including a new kitchen backsplash and sink (2020), and new kitchen appliances (2021). Additional enhancements include a new water heater (2021) and furnace (2022). Situated on a cul-de-sac, this home is within the Oak Hills School District, which includes CO Harrison Elementary, Delhi Middle, and Oak Hills High. The quiet neighborhood offers close proximity to downtown, shopping, and dining. Enjoy the updated kitchen with granite countertops, hardwood, and tile floors throughout no carpet! With plenty of space, including a spacious unfinished basement, this home is ready for its next owner to enjoy and make their own!
Location
State OH
County Hamilton
Area Hamilton-W07
Zoning Residential
Rooms
Family Room 17x11 Level: 1
Basement Partial
Master Bedroom 16 x 12 192
Bedroom 2 15 x 11 165
Bedroom 3 15 x 12 180
Bedroom 4 12 x 10 120
Bedroom 5 0
Living Room 18 x 12 216
Dining Room 12 x 9 12x9 Level: 1
Kitchen 11 x 11 11x11 Level: 1
Family Room 17 x 11 187
Interior
Hot Water Gas
Heating Forced Air, Gas
Cooling Central Air
Fireplaces Number 1
Fireplaces Type Brick
Window Features Insulated,Vinyl
Exterior
Exterior Feature Enclosed Porch, Wooded Lot
Garage Spaces 1.0
Garage Description 1.0
View Y/N No
Water Access Desc Public
Roof Type Shingle
Building
Foundation Poured
Sewer Public Sewer
Water Public
Level or Stories Two
New Construction No
Schools
School District Oak Hills Local Sd
Read Less

Bought with Sibcy Cline, Inc.
GET MORE INFORMATION





