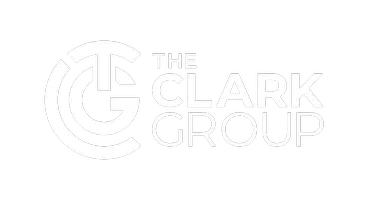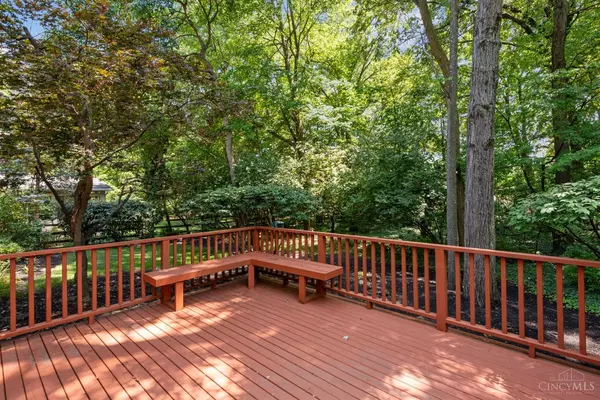For more information regarding the value of a property, please contact us for a free consultation.
10764 Fallsington Ct Blue Ash, OH 45242
Want to know what your home might be worth? Contact us for a FREE valuation!

Our team is ready to help you sell your home for the highest possible price ASAP
Key Details
Sold Price $520,000
Property Type Single Family Home
Sub Type Single Family Residence
Listing Status Sold
Purchase Type For Sale
Square Footage 1,996 sqft
Price per Sqft $260
MLS Listing ID 1813316
Sold Date 08/30/24
Style Traditional
Bedrooms 4
Full Baths 2
Half Baths 1
HOA Fees $94/mo
HOA Y/N Yes
Originating Board Cincinnati Multiple Listing Service
Year Built 1984
Lot Size 0.348 Acres
Lot Dimensions 82x186
Property Description
Discover the charm of this impeccably maintained residence located in the heart of Blue Ash! This home, cherished by its original owner, has been lovingly cared for and exudes warmth and character. With four generously sized bedrooms and two and a half bathrooms, it provides ample space for both relaxation and convenience. The finished basement features a delightful wet bar, perfect for hosting family gatherings or entertaining guests. The expansive living room, situated just off the kitchen, boasts a cozy fireplace insertideal for enjoying a quiet cup of coffee or simply unwinding after a long day. Step outside to experience the large, wooded backyard, where mature trees create a serene, private retreat. This outdoor space offers a peaceful escape and adds a touch of nature's beauty to your home. Set up your showing today!
Location
State OH
County Hamilton
Area Hamilton-E06
Zoning Residential
Rooms
Family Room 14x13 Level: 1
Basement Full
Master Bedroom 20 x 19 380
Bedroom 2 14 x 12 168
Bedroom 3 11 x 10 110
Bedroom 4 11 x 10 110
Bedroom 5 0
Living Room 19 x 14 266
Dining Room 12 x 11 12x11 Level: 1
Kitchen 15 x 13 15x13 Level: 1
Family Room 14 x 13 182
Interior
Interior Features Skylight
Hot Water Gas
Heating Forced Air, Gas
Cooling Central Air
Fireplaces Number 1
Fireplaces Type Insert
Window Features Double Hung
Appliance Dishwasher, Dryer, Garbage Disposal, Microwave, Oven/Range, Refrigerator, Washer
Exterior
Exterior Feature BBQ Grill, Wooded Lot
Garage Spaces 2.0
Garage Description 2.0
Fence Wood
View Y/N No
Water Access Desc Public
Roof Type Shingle
Topography Level
Building
Foundation Poured
Sewer Public Sewer
Water Public
Level or Stories Two
New Construction No
Schools
School District Sycamore Community C
Others
HOA Name Towne Properties
HOA Fee Include AssociationDues, LandscapingCommunity, PlayArea, Pool, Tennis
Read Less

Bought with Coldwell Banker Realty
GET MORE INFORMATION





