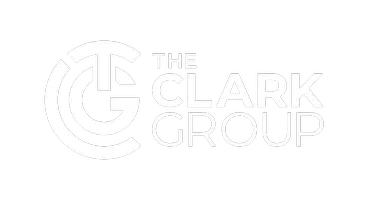For more information regarding the value of a property, please contact us for a free consultation.
1332 Sprucewood Ct Batavia Twp, OH 45102
Want to know what your home might be worth? Contact us for a FREE valuation!

Our team is ready to help you sell your home for the highest possible price ASAP
Key Details
Sold Price $350,000
Property Type Single Family Home
Sub Type Single Family Residence
Listing Status Sold
Purchase Type For Sale
Square Footage 2,000 sqft
Price per Sqft $175
Subdivision Bristol Lake
MLS Listing ID 1806243
Sold Date 09/06/24
Style Traditional
Bedrooms 4
Full Baths 2
Half Baths 2
HOA Fees $45/ann
HOA Y/N Yes
Originating Board Cincinnati Multiple Listing Service
Year Built 1994
Lot Size 0.267 Acres
Lot Dimensions of record
Property Description
Welcome to 1332 Sprucewood Ct, a charming home nestled in the heart of Amelia, OH. This beautifully maintained property offers a perfect blend of comfort and style, ideal for both relaxing and entertaining. **Key Features:** - **4 Bedrooms, 4 Bathrooms:** Spacious and thoughtfully designed, providing ample space for the whole family. - **Modern Kitchen:** Features stainless steel appliances, granite countertops, and plenty of storage, perfect for the home chef. - **Open-Concept Living Area:** Bright and inviting, with large windows that flood the space with natural light. - **Master Suite:** A tranquil retreat with an en-suite bathroom and generous closet space. - **Outdoor Oasis:** Enjoy the private, fenced-in backyard with a large deck, perfect for summer barbecues and gatherings. - **Finished Basement:** Offers additional living space, ideal for a home office, gym, or entertainment area. - **Attached Garage:** Provides convenience and additional storage options.
Location
State OH
County Clermont
Area Clermont-C01
Zoning Residential
Rooms
Family Room 15x14 Level: 1
Basement Full
Master Bedroom 17 x 13 221
Bedroom 2 13 x 11 143
Bedroom 3 12 x 11 132
Bedroom 4 12 x 10 120
Bedroom 5 0
Living Room 13 x 13 169
Dining Room 14 x 10 14x10 Level: 1
Kitchen 14 x 11 14x11 Level: 1
Family Room 15 x 14 210
Interior
Interior Features Crown Molding, Multi Panel Doors
Hot Water Electric
Heating Forced Air, Gas
Cooling Central Air
Window Features Double Hung,Insulated,Vinyl
Appliance Dishwasher, Garbage Disposal, Microwave, Oven/Range, Refrigerator
Laundry 6x5 Level: 1
Exterior
Exterior Feature Corner Lot, Cul de sac, Deck, Porch, Wooded Lot
Garage Spaces 2.0
Garage Description 2.0
Fence Wood
View Y/N Yes
Water Access Desc Public
View City
Roof Type Shingle
Building
Foundation Poured
Sewer Public Sewer
Water Public
Level or Stories Two
New Construction No
Schools
School District West Clermont Local
Others
HOA Name Towne Properties
HOA Fee Include AssociationDues, PlayArea, Pool, ProfessionalMgt
Read Less

Bought with Coldwell Banker Realty, Anders
GET MORE INFORMATION





