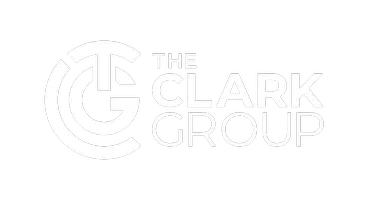For more information regarding the value of a property, please contact us for a free consultation.
9939 Timbers Dr Blue Ash, OH 45242
Want to know what your home might be worth? Contact us for a FREE valuation!

Our team is ready to help you sell your home for the highest possible price ASAP
Key Details
Sold Price $288,500
Property Type Condo
Sub Type Condominium
Listing Status Sold
Purchase Type For Sale
Square Footage 1,159 sqft
Price per Sqft $248
Subdivision The Timbers
MLS Listing ID 1813479
Sold Date 09/13/24
Style Contemporary/Modern
Bedrooms 2
Full Baths 2
Half Baths 1
HOA Fees $305/mo
HOA Y/N Yes
Originating Board Cincinnati Multiple Listing Service
Year Built 1979
Lot Size 609 Sqft
Lot Dimensions Common
Property Description
Highly-desirable, nicely updated unit in the heart of Blue Ash, close to EVERYTHING!!Newer bamboo floors on all 3 levels, updated kitchen w/quartz ctr tps/bcksplsh & stainless appliances. Primary bath w/tall, split vanities w/granite ctrtops, pocket door! New high-efficiency heat pump w/humidifier & 4inch filter 2023;new HWH heating element 2023;new kitchen disposal 2024. Community updates include Hardi-plank siding (2023) & asphalt paving. Finished lower level w/full bath!! WBFP in living room. Newer windows/sliders. Home warranty! Don't miss this one!! CO-OP FRIENDLY!!PLS LEAVE OFFERS OPEN TIL 5PM FRIDAY 8/9.Seller has right to accept an offer at any time.See Agent Remarks.
Location
State OH
County Hamilton
Area Hamilton-E06
Zoning Residential
Rooms
Family Room 20x14 Level: Lower
Basement Full
Master Bedroom 15 x 12 180
Bedroom 2 12 x 10 120
Bedroom 3 0
Bedroom 4 0
Bedroom 5 0
Living Room 15 x 12 180
Dining Room 11 x 8 11x8 Level: 1
Kitchen 15 x 8 15x8 Level: 1
Family Room 20 x 14 280
Interior
Interior Features Multi Panel Doors
Hot Water Electric
Heating Electric, Heat Pump
Cooling Ceiling Fans, Central Air
Fireplaces Number 1
Fireplaces Type Ceramic, Wood
Window Features Insulated,Vinyl
Appliance Dishwasher, Dryer, Garbage Disposal, Microwave, Oven/Range, Refrigerator, Washer
Laundry 18x8 Level: Lower
Exterior
Exterior Feature Patio
Carport Spaces 1
Fence Privacy, Wood
View Y/N No
Water Access Desc Public
Roof Type Shingle
Building
Entry Level 3
Foundation Poured
Sewer Public Sewer
Water Public
Level or Stories Three
New Construction No
Schools
School District Sycamore Community C
Others
HOA Name Management Plus
HOA Fee Include MaintenanceExterior, Trash, Water, AssociationDues, Clubhouse, LandscapingUnit, LandscapingCommunity, Pool, ProfessionalMgt
Read Less

Bought with Comey & Shepherd
GET MORE INFORMATION





