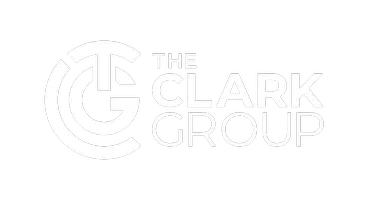For more information regarding the value of a property, please contact us for a free consultation.
15 Paxton Ct Loveland, OH 45140
Want to know what your home might be worth? Contact us for a FREE valuation!

Our team is ready to help you sell your home for the highest possible price ASAP
Key Details
Sold Price $1,548,500
Property Type Single Family Home
Sub Type Single Family Residence
Listing Status Sold
Purchase Type For Sale
Square Footage 4,643 sqft
Price per Sqft $333
Subdivision Chimney Risge
MLS Listing ID 1815345
Sold Date 09/26/24
Style Contemporary/Modern,Ranch
Bedrooms 4
Full Baths 3
Half Baths 1
HOA Fees $100/ann
HOA Y/N Yes
Originating Board Cincinnati Multiple Listing Service
Year Built 2021
Lot Size 0.463 Acres
Property Description
Welcome to your private oasis near the heart of Loveland! This stunning luxury home boasts clean lines and thoughtful design. With 4 bedrooms, 2 home offices PLUS home gym, there is plenty of room for both work and relaxation. The open concept living area is perfect for entertaining, opening to the outdoor patio which offers a peaceful retreat. Custom ceiling and wall features add unique character. The sleek eurostyle kitchen is equipped with top of the line Miele appliances and custom Cooknee cabinetry, as well as a custom Pella pop-up serving window! The outdoor space boasts award winning landscape design by Integrity Green Landscaping. Winner of the 2022 Homearama People's Choice Award, features generous hardscaping and lush landscaping that enhances the modern home aesthetic. The patio includes a beautiful stone gas fireplace complete with color changing lights and a built-in Coyote grill featuring RapidSear technology. Refer to Feature Sheet for more amazing details!
Location
State OH
County Warren
Area Warren-E09
Zoning Residential
Rooms
Family Room 21x20 Level: 1
Basement Full
Master Bedroom 18 x 16 288
Bedroom 2 13 x 12 156
Bedroom 3 13 x 12 156
Bedroom 4 19 x 15 285
Bedroom 5 0
Living Room 0
Dining Room 15 x 12 15x12 Level: 1
Kitchen 18 x 12 18x12 Level: 1
Family Room 21 x 20 420
Interior
Interior Features 9Ft + Ceiling, Multi Panel Doors, Other
Hot Water Gas
Heating Gas
Cooling Central Air
Fireplaces Number 2
Fireplaces Type Gas
Window Features Insulated,Vinyl
Appliance Convection Oven, Dishwasher, Double Oven, Dryer, Garbage Disposal, Gas Cooktop, Microwave, Refrigerator, Washer
Laundry 10x6 Level: 1
Exterior
Exterior Feature BBQ Grill, Covered Deck/Patio, Cul de sac, Fireplace
Garage Spaces 3.0
Garage Description 3.0
View Y/N No
Water Access Desc Public
Roof Type Shingle
Building
Foundation Poured
Sewer Public Sewer
Water Public
Level or Stories One
New Construction No
Schools
School District Little Miami Local S
Others
HOA Name Towne Properties
HOA Fee Include AssociationDues, LandscapingCommunity
Read Less

Bought with Fiv Realty Co Ohio LLC
GET MORE INFORMATION





