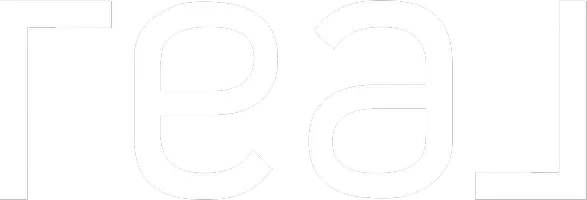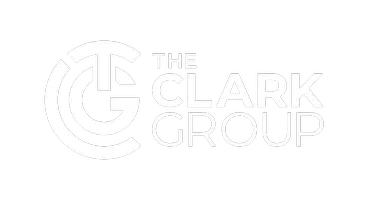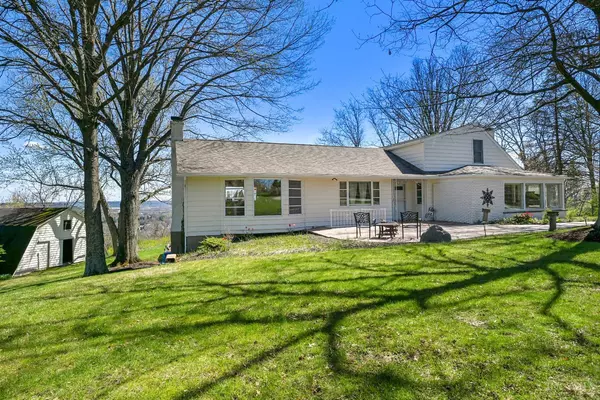For more information regarding the value of a property, please contact us for a free consultation.
246 Bielby Rd Lawrenceburg, IN 47025
Want to know what your home might be worth? Contact us for a FREE valuation!

Our team is ready to help you sell your home for the highest possible price ASAP
Key Details
Sold Price $555,000
Property Type Single Family Home
Sub Type Single Family Residence
Listing Status Sold
Purchase Type For Sale
Square Footage 2,939 sqft
Price per Sqft $188
Subdivision Anchor Farm Sub 3
MLS Listing ID 1802987
Sold Date 09/27/24
Style Traditional
Bedrooms 4
Full Baths 3
Half Baths 1
HOA Y/N No
Originating Board Cincinnati Multiple Listing Service
Year Built 1939
Lot Size 5.326 Acres
Lot Dimensions 5.326 acres
Property Description
Wow! What a spectacular panoramic & sweeping valley view of three rivers & states! Beautiful picturesque view of Lawrenceburg & wooded property on a ridge overlooking Greendale! Immaculate 4 bdrm, 3.5 bth home w/ an office, nestled privately from main road. This remarkable find is situated on 5+ acres w/ full bsmt, 3-car garage, above ground pool & beautiful pond. Home is just 8 minutes from I-275 in Lawrenceburg. Room to tinker, store & play in the open, wooden-trussed barn loft that includes 6 stalls. Enjoy beautiful landscaping & flowers coupled w/ over 20 different types of trees that includes Dogwoods, Magnolias & Bradford Pears. Enjoy natural light while you sit & enjoy your morning coffee! Plus close to everything - just minutes to Kroger's, Hospital, etc.!
Location
State IN
County Dearborn
Area Dearborn-I01
Zoning Residential
Rooms
Family Room 21x18 Level: 1
Basement Full
Master Bedroom 30 x 18 540
Bedroom 2 12 x 11 132
Bedroom 3 11 x 9 99
Bedroom 4 11 x 8 88
Bedroom 5 0
Living Room 16 x 12 192
Dining Room 10 x 11 10x11 Level: 1
Kitchen 17 x 13 17x13 Level: 1
Family Room 21 x 18 378
Interior
Hot Water Electric
Heating Forced Air, Gas
Cooling Central Air
Fireplaces Number 2
Fireplaces Type Marble, Wood
Window Features Aluminum,Storm,Wood
Exterior
Exterior Feature Deck, Patio, Porch, Wooded Lot
Garage Spaces 3.0
Garage Description 3.0
Pool Above Ground, Heated
View Y/N Yes
Water Access Desc Public
View City, River, Woods
Roof Type Shingle
Building
Foundation Poured
Sewer Septic Tank, At Street
Water Public
Level or Stories Two
New Construction No
Schools
School District Lawrenceburg Com Sch
Read Less

Bought with Fehrman Realty
GET MORE INFORMATION





