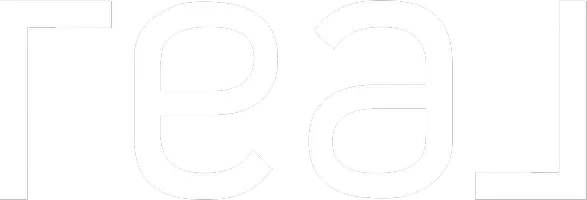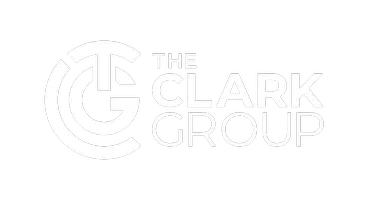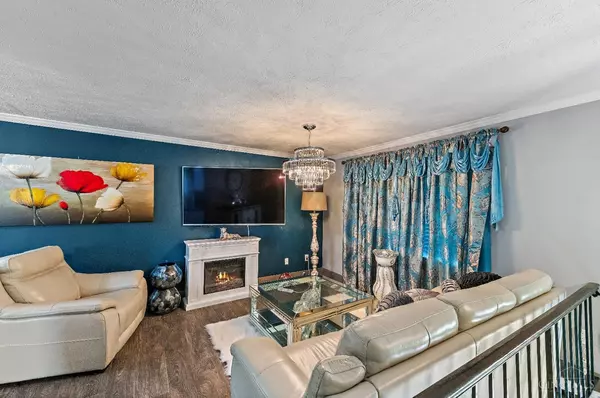For more information regarding the value of a property, please contact us for a free consultation.
1844 Lewiston Ct Forest Park, OH 45240
Want to know what your home might be worth? Contact us for a FREE valuation!

Our team is ready to help you sell your home for the highest possible price ASAP
Key Details
Sold Price $255,519
Property Type Single Family Home
Sub Type Single Family Residence
Listing Status Sold
Purchase Type For Sale
Square Footage 1,476 sqft
Price per Sqft $173
MLS Listing ID 1815120
Sold Date 10/04/24
Style Traditional
Bedrooms 3
Full Baths 2
HOA Y/N No
Originating Board Cincinnati Multiple Listing Service
Year Built 1971
Lot Size 7,710 Sqft
Lot Dimensions 72.40x130
Property Description
This charming home is move-in ready, boasting recent upgrades that enhance both comfort and style. The home features a new AC unit (2 years old) for efficient cooling, and a new deck (3 years old) perfect for outdoor enjoyment. The interior has been freshly painted (1 year old) in contemporary colors, and modern appliances (1 year old) are included. Energy savings are assured with new attic insulation (2 years old), while stylish flooring (2 years old) extends throughout the home. Brand-new light fixtures add a modern touch, and the bathrooms have been updatedupstairs is completely renovated, and downstairs is fully restored and new. Additional features include a garage door opener with two remotes, brand new storm doors with locks and keys for both the front and back doors, providing added security and convenience. This home offers a perfect blend of modern amenities and classic charm, ready for you to make it your own!
Location
State OH
County Hamilton
Area Hamilton-W03
Zoning Residential
Rooms
Family Room 22x14 Level: Lower
Basement Full
Master Bedroom 12 x 12 144
Bedroom 2 12 x 10 120
Bedroom 3 10 x 10 100
Bedroom 4 0
Bedroom 5 0
Living Room 15 x 13 195
Family Room 22 x 14 308
Interior
Hot Water Gas
Heating Forced Air, Gas
Cooling Central Air
Window Features Aluminum,Double Hung,Slider
Laundry 11x10 Level: Lower
Exterior
Garage Spaces 1.0
Garage Description 1.0
View Y/N No
Water Access Desc Public
Roof Type Shingle
Building
Foundation Poured
Sewer Public Sewer
Water Public
New Construction No
Schools
School District Winton Woods City Sd
Read Less

Bought with Comey & Shepherd
GET MORE INFORMATION





