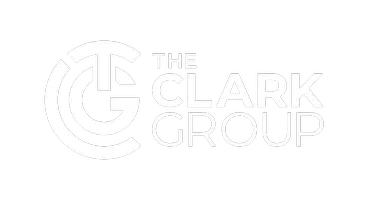For more information regarding the value of a property, please contact us for a free consultation.
9658 Waxwing Dr Blue Ash, OH 45241
Want to know what your home might be worth? Contact us for a FREE valuation!

Our team is ready to help you sell your home for the highest possible price ASAP
Key Details
Sold Price $649,900
Property Type Single Family Home
Sub Type Single Family Residence
Listing Status Sold
Purchase Type For Sale
Square Footage 3,361 sqft
Price per Sqft $193
MLS Listing ID 1811196
Sold Date 10/07/24
Style Traditional
Bedrooms 4
Full Baths 3
Half Baths 1
HOA Y/N No
Originating Board Cincinnati Multiple Listing Service
Year Built 2021
Lot Size 0.520 Acres
Property Description
Let's Talk! Stunning 4 bedroom 3.5 bath new construction home in the heart of Blue Ash! Fantastic curb appeal featuring front porch with dramatic valley views; welcoming entry with hardwood floors; private 1st-floor study with French doors; gracious formal dining room with hardwood floors & butler's pantry; large great room with fireplace opens to chef's kitchen with stainless appliances, generous island with counter seating, quartz tops & breakfast area; mud room with built-in cubbies & laundry room with cabineted laundry tub; spacious primary bedroom with trey ceiling & adjoining luxury bath; finished lower level family room with full bath; private rear yard with patio & wooded view; convenient location close to parks, entertainment & shopping; daily open house call for times!
Location
State OH
County Hamilton
Area Hamilton-E06
Zoning Residential
Rooms
Basement Full
Master Bedroom 14 x 13 182
Bedroom 2 15 x 10 150
Bedroom 3 12 x 11 132
Bedroom 4 11 x 10 110
Bedroom 5 0
Living Room 19 x 16 304
Dining Room 12 x 11 11x12 Level: 1
Kitchen 19 x 15 15x19 Level: 1
Family Room 0
Interior
Interior Features French Doors
Hot Water Gas
Heating Gas
Cooling Central Air
Fireplaces Number 1
Fireplaces Type Electric
Window Features Vinyl
Appliance Dishwasher, Garbage Disposal, Oven/Range, Refrigerator
Exterior
Exterior Feature Patio
Garage Spaces 2.0
Garage Description 2.0
View Y/N No
Water Access Desc Public
Roof Type Shingle
Building
Foundation Poured
Sewer Public Sewer
Water Public
Level or Stories Two
New Construction No
Schools
School District Sycamore Community C
Read Less

Bought with Home Experts Realty
GET MORE INFORMATION





