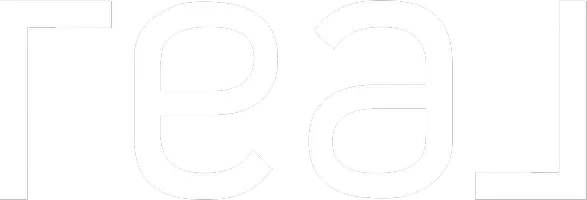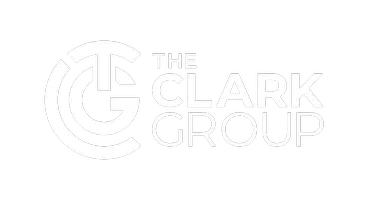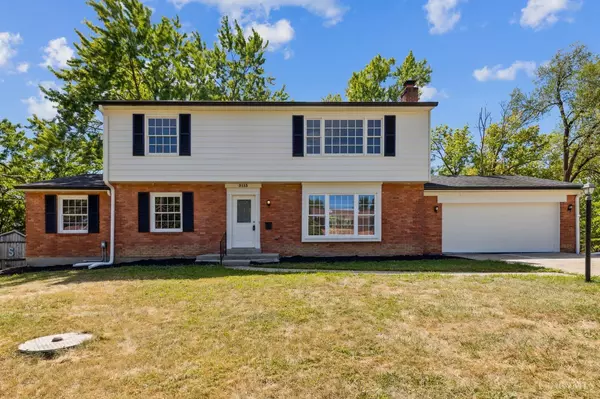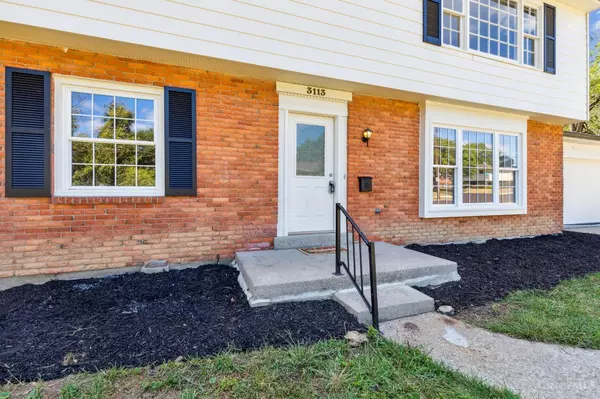For more information regarding the value of a property, please contact us for a free consultation.
3113 Sunnyhollow Ln Green Twp, OH 45239
Want to know what your home might be worth? Contact us for a FREE valuation!

Our team is ready to help you sell your home for the highest possible price ASAP
Key Details
Sold Price $318,400
Property Type Single Family Home
Sub Type Single Family Residence
Listing Status Sold
Purchase Type For Sale
Square Footage 2,935 sqft
Price per Sqft $108
MLS Listing ID 1816086
Sold Date 10/24/24
Style Traditional
Bedrooms 4
Full Baths 3
HOA Y/N No
Originating Board Cincinnati Multiple Listing Service
Year Built 1963
Lot Size 0.289 Acres
Lot Dimensions 90 X 140
Property Description
You will not be disappointed with the size of this home! This home offers the convenience of two first-floor bedrooms and a bath, along with the flexibility of 2-3 additional bedrooms on the second floor. A loft/flex area provides a cozy space for relaxation or a home office. The large, airy rooms throughout the home invite your personal touch and creative vision. Lower level is ready for your personal touch featuring a spacious area with large window to brighten up the room. Enjoy outdoor activities in the shaded flat back yard. Ideally located near shopping, schools, and quick access to the highway this home perfectly blends comfort, space, and convenience. The seller is asking for highest and best by 5:00 Friday September 13th and reserves the right to accept an offer before that time.
Location
State OH
County Hamilton
Area Hamilton-W09
Zoning Residential
Rooms
Family Room 18x12 Level: 2
Basement Full
Master Bedroom 11 x 22 242
Bedroom 2 13 x 10 130
Bedroom 3 12 x 11 132
Bedroom 4 12 x 13 156
Bedroom 5 0
Living Room 20 x 13 260
Dining Room 10 x 11 10x11 Level: 1
Kitchen 13 x 10 13x10 Level: 1
Family Room 18 x 12 216
Interior
Hot Water Gas
Heating Forced Air, Gas
Cooling Central Air
Fireplaces Number 2
Fireplaces Type Inoperable
Window Features Vinyl,Wood
Appliance Dishwasher, Microwave, Oven/Range, Refrigerator
Laundry 11x10 Level: Lower
Exterior
Exterior Feature Patio, Porch
Garage Spaces 2.0
Garage Description 2.0
View Y/N No
Water Access Desc Public
Roof Type Shingle
Building
Foundation Poured
Sewer Public Sewer
Water Public
Level or Stories Two
New Construction No
Schools
School District Northwest Local Sd
Read Less

Bought with RE/MAX Affiliates Two
GET MORE INFORMATION





