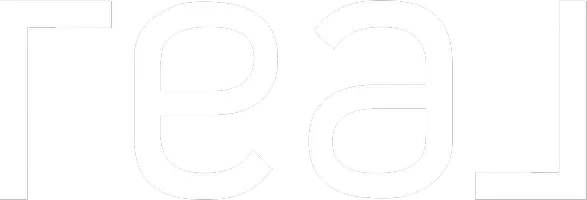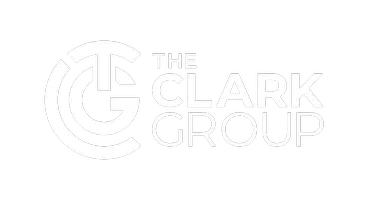For more information regarding the value of a property, please contact us for a free consultation.
11572 New Hope Dr Forest Park, OH 45240
Want to know what your home might be worth? Contact us for a FREE valuation!

Our team is ready to help you sell your home for the highest possible price ASAP
Key Details
Sold Price $299,000
Property Type Single Family Home
Sub Type Single Family Residence
Listing Status Sold
Purchase Type For Sale
Square Footage 1,594 sqft
Price per Sqft $187
MLS Listing ID 1817105
Sold Date 10/25/24
Style Traditional
Bedrooms 3
Full Baths 2
HOA Y/N No
Originating Board Cincinnati Multiple Listing Service
Year Built 1978
Lot Size 8,494 Sqft
Property Description
With its open concept layout and precision in every detail, this 3/2 fully remodeled home is a masterclass in design. From the moment you step inside, the continuous flow of LVP flooring unites each space, while the custom window treatments and thoughtfully placed Kichler lighting cast a warm, welcoming glow. The kitchen is a feast for the eyes, showcasing Frigidaire Gallery appliances, an induction cooktop, and a built-in microwave that blend seamlessly into the soft-close cabinetry. Kohler sink, quartz countertops & ceramic tile backsplash, PLUS coffee/wine bar complete the stunning aesthetic. You'll enjoy the spacious bedrooms & updated bathrooms with contemporary finishes & features. Beautifully appointed LL with full bath & French doors that lead to parklike lush turf hugged by vinyl privacy fencing. The 10x14 custom wood shed w/ interior loft spaces, transom windows & doors offers creative space to unleash your artistic endeavors. Convenient locale, near hwys,dining & shopping!
Location
State OH
County Hamilton
Area Hamilton-W03
Zoning Residential
Rooms
Family Room 0x0 Level: Lower
Basement Full
Master Bedroom 10 x 12 120
Bedroom 2 9 x 13 117
Bedroom 3 9 x 8 72
Bedroom 4 0
Bedroom 5 0
Living Room 15 x 14 210
Kitchen 18 x 10 18x10 Level: 1
Family Room 0
Interior
Hot Water Electric
Heating Forced Air
Cooling Central Air
Window Features Vinyl/Alum Clad
Appliance Dishwasher, Garbage Disposal, Microwave, Oven/Range, Refrigerator
Laundry 0x0 Level: Lower
Exterior
Exterior Feature Patio
Garage Spaces 2.0
Garage Description 2.0
View Y/N No
Water Access Desc Public
Roof Type Shingle
Building
Foundation Block
Sewer Public Sewer
Water Public
Level or Stories Two
New Construction No
Schools
School District Winton Woods City Sd
Read Less

Bought with eXp Realty
GET MORE INFORMATION





