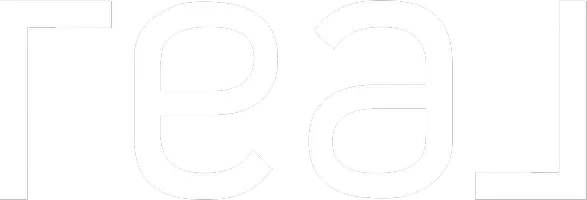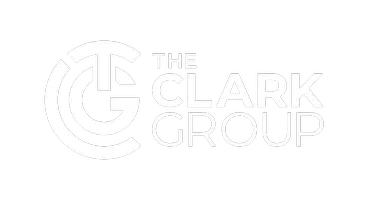For more information regarding the value of a property, please contact us for a free consultation.
3252 Pebblebrook Ln Colerain Twp, OH 45251
Want to know what your home might be worth? Contact us for a FREE valuation!

Our team is ready to help you sell your home for the highest possible price ASAP
Key Details
Sold Price $170,000
Property Type Condo
Sub Type Condominium
Listing Status Sold
Purchase Type For Sale
Square Footage 1,610 sqft
Price per Sqft $105
Subdivision Pebblebrook
MLS Listing ID 1822409
Sold Date 10/30/24
Style Traditional
Bedrooms 3
Full Baths 2
Half Baths 1
HOA Fees $329/mo
HOA Y/N Yes
Originating Board Cincinnati Multiple Listing Service
Year Built 1979
Property Description
Beautifully updated 3-bedroom townhome in Pebblebrook. The entire home features fresh neutral paint, newer LVT flooring and updated bathrooms. The first floor has open entry foyer,1/2 bath, eat in kitchen w/new SS appliances, large living room/dining room combo, WBFP w/insert, walk out to large deck and beautiful common area of woods. The second floor provides an open landing w/large linen closet, 3 bedrooms with 2 full baths and lots of closet space. Lower level offers nice laundry room w/storage & rough in for an additional bathroom. The lower level also has a large, finished family room w/bookshelf and recessed lighting. This condo complex is FHA approved, is located just minutes from I-275, close to restaurants and shopping. There are 2 Assigned parking spaces in front of home, just steps from entry. The owner is offering one year Home Warranty. Pets are welcome and ready to move in. Schedule your private showing today!
Location
State OH
County Hamilton
Area Hamilton-W10
Zoning Residential
Rooms
Family Room 19x19 Level: Lower
Basement Full
Master Bedroom 17 x 11 187
Bedroom 2 13 x 10 130
Bedroom 3 10 x 9 90
Bedroom 4 0
Bedroom 5 0
Living Room 19 x 19 361
Kitchen 12 x 11 12x11 Level: 1
Family Room 19 x 19 361
Interior
Interior Features Natural Woodwork
Hot Water Electric
Heating Electric, Heat Pump
Cooling Ceiling Fans, Central Air
Fireplaces Number 1
Fireplaces Type Insert, Electric, Wood
Window Features Aluminum,Insulated
Appliance Dishwasher, Dryer, Garbage Disposal, Microwave, Oven/Range, Refrigerator, Washer
Laundry 10x10 Level: Lower
Exterior
Exterior Feature Deck, Porch
Fence Wood
View Y/N No
Water Access Desc Public
Roof Type Shingle
Building
Entry Level 2
Foundation Poured
Sewer Public Sewer
Water Public
Level or Stories Two
New Construction No
Schools
School District Northwest Local Sd
Others
HOA Name Management Plus
HOA Fee Include Insurance, MaintenanceExterior, Sewer, SnowRemoval, Trash, Water, AssociationDues, LandscapingCommunity
Assessment Amount $7
Read Less

Bought with Coldwell Banker Realty
GET MORE INFORMATION





