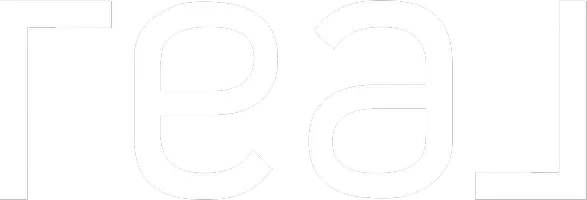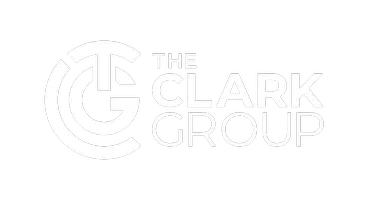For more information regarding the value of a property, please contact us for a free consultation.
3977 Randolph Ln Union Twp, OH 45245
Want to know what your home might be worth? Contact us for a FREE valuation!

Our team is ready to help you sell your home for the highest possible price ASAP
Key Details
Sold Price $337,500
Property Type Single Family Home
Sub Type Single Family Residence
Listing Status Sold
Purchase Type For Sale
Square Footage 1,350 sqft
Price per Sqft $250
MLS Listing ID 1819838
Sold Date 10/29/24
Style Ranch
Bedrooms 3
Full Baths 2
HOA Y/N No
Originating Board Cincinnati Multiple Listing Service
Year Built 1987
Lot Size 0.539 Acres
Property Description
Hidden Gem. That's the perfect description for this 3BR 2BA Turnkey Beauty! Surrounded by trees and peace(and nice neighbors) this Home is perfect for a Buyer in any stage of life since it's away from the hustle and bustle and there's plenty of space for your personal development inside and out. Whether it be a playset, pool, firepit, garden or all of thee above this lot is just a smidgeon over 1/2 an acre on 2 parcels waiting for you to Fall'' in Love!(See what I did there? Fall Because it's literally fallthe season)Work from Home? Own your own business? Check out the Home office just waiting for your Business to flourish! It supplies wall to wall furniture, ample space and a safe! It's located in the Full Finished Basement which can be accessed from the garage or inside. All appliances convey including a Brand New Convertible Freezer!(At the flip of a switch it can be a refrigerator or freezer)tons of storage, close to everything yet Hidden. Welcome Home. See 2 Feature Sheets.
Location
State OH
County Clermont
Area Clermont-C01
Zoning Residential
Rooms
Family Room 18x8 Level: Basement
Basement Full
Master Bedroom 13 x 12 156
Bedroom 2 13 x 9 117
Bedroom 3 12 x 9 108
Bedroom 4 0
Bedroom 5 0
Living Room 21 x 12 252
Dining Room 9 x 12 9x12 Level: 1
Kitchen 12 x 12 12x12 Level: 1
Family Room 18 x 8 144
Interior
Interior Features Crown Molding
Hot Water Electric
Heating Electric, Forced Air, Heat Pump
Cooling Ceiling Fans, Central Air
Window Features Vinyl,Wood
Appliance Dishwasher, Dryer, Garbage Disposal, Microwave, Oven/Range, Refrigerator, Washer
Laundry 6x12 Level: Basement
Exterior
Exterior Feature Cul de sac, Deck
Garage Spaces 2.0
Garage Description 2.0
View Y/N Yes
Water Access Desc Public
View Woods
Roof Type Shingle
Building
Foundation Block, Poured
Sewer Public Sewer
Water Public
Level or Stories One
New Construction No
Schools
School District West Clermont Local
Read Less

Bought with Cutler Real Estate
GET MORE INFORMATION





