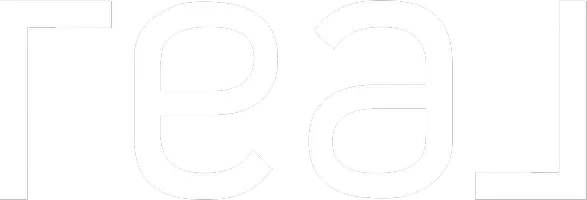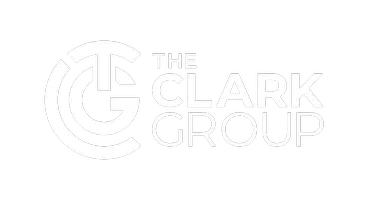For more information regarding the value of a property, please contact us for a free consultation.
4790 Klatte Rd Union Twp, OH 45244
Want to know what your home might be worth? Contact us for a FREE valuation!

Our team is ready to help you sell your home for the highest possible price ASAP
Key Details
Sold Price $255,000
Property Type Single Family Home
Sub Type Single Family Residence
Listing Status Sold
Purchase Type For Sale
Square Footage 1,591 sqft
Price per Sqft $160
MLS Listing ID 1820132
Sold Date 10/31/24
Style Traditional
Bedrooms 3
Full Baths 1
Half Baths 1
HOA Y/N No
Originating Board Cincinnati Multiple Listing Service
Year Built 1972
Lot Size 10,349 Sqft
Property Description
Choose a path home as soon as you enter this cherished bi-level in Summerside mere seconds from the Jungle & everything else SR32 has to offer. Parade upstairs over continuous hardwood thru the conjoined living & dining rooms to a kitchen where culinary prowess is powered by Samsung. Cook confidently with a Smart Range & post feast, clean up with no pre-rinse in the new dishwasher with Stormwash. Pop a snack in the new microwave & venture downstairs to an idyllic retreat over maintenance free LVP flooring. With ample entertaining space & an attached bath ascending back upstairs is optional while weekly chores are simplified with the included stackable washer & dryer. Protected by dimensional roofing shingles still in their infancy combined with fresh gutters & gutter guards; inclement weather is worry free while beautiful days are enjoyed on the new multi-tier deck overlooking the fido friendly fenced yard & included screened gazebo. Up, down, in & out; everything you want, upgraded.
Location
State OH
County Clermont
Area Clermont-C01
Zoning Residential
Rooms
Family Room 23x10 Level: Lower
Basement Full
Master Bedroom 12 x 10 120
Bedroom 2 13 x 8 104
Bedroom 3 9 x 9 81
Bedroom 4 0
Bedroom 5 0
Living Room 18 x 13 234
Kitchen 10 x 8 10x8 Level: Upper
Family Room 23 x 10 230
Interior
Hot Water Electric, Gas
Heating Gas
Cooling Central Air
Window Features Insulated,Vinyl/Alum Clad
Appliance Dishwasher, Dryer, Electric Cooktop, Garbage Disposal, Microwave, Oven/Range, Refrigerator, Washer
Laundry 12x11 Level: Lower
Exterior
Exterior Feature Deck
Garage Spaces 1.0
Garage Description 1.0
Fence Metal
View Y/N No
Water Access Desc Public
Roof Type Shingle
Building
Foundation Block
Sewer Public Sewer
Water Public
New Construction No
Schools
School District West Clermont Local
Read Less

Bought with Huff Realty
GET MORE INFORMATION





