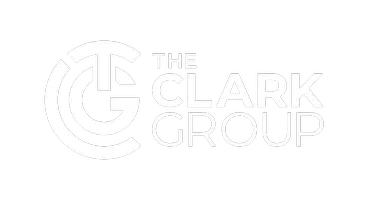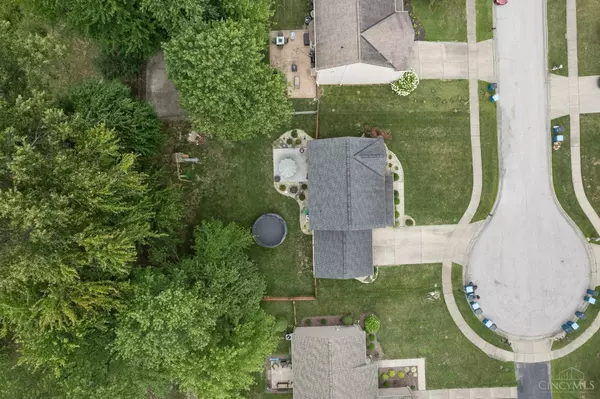For more information regarding the value of a property, please contact us for a free consultation.
3581 Applewood Dr Batavia Twp, OH 45102
Want to know what your home might be worth? Contact us for a FREE valuation!

Our team is ready to help you sell your home for the highest possible price ASAP
Key Details
Sold Price $320,000
Property Type Single Family Home
Sub Type Single Family Residence
Listing Status Sold
Purchase Type For Sale
Square Footage 1,682 sqft
Price per Sqft $190
MLS Listing ID 1814562
Sold Date 10/31/24
Style Traditional
Bedrooms 3
Full Baths 2
Half Baths 2
HOA Fees $35/ann
HOA Y/N Yes
Originating Board Cincinnati Multiple Listing Service
Year Built 2003
Lot Size 10,018 Sqft
Lot Dimensions 70X139
Property Description
Nestled in a quiet culdesac, this beautiful 2 story home is waiting for you!! You can enjoy the outdoors, no matter the weather, on your covered front porch. Then as you step into the entry, you will see that this home has been lovingly maintained. The living room features a gas fireplace, the perfect place to get cozy during the chilly months. The formal dining space has plenty of room for those big dinner gatherings. The kitchen is open to the breakfast room. The kitchen features wood cabinetry, and newer appliances '22. The primary bedroom features sitting area and ensuite bath. 2 more spacious bedrooms and a full bath upstairs too. The lower level family room is perfect for additional living space and still plenty of room for storage! Step out to the fully fenced level backyard. The paver patio is the perfect place for outdoor fun and enjoying the wooded view! Tall Trees features a pool, sidewalk lined streets, well maintained green space & walking trails! New roof in '16, AC '24!
Location
State OH
County Clermont
Area Clermont-C01
Zoning Residential
Rooms
Family Room 22x12 Level: Lower
Basement Full
Master Bedroom 17 x 14 238
Bedroom 2 12 x 11 132
Bedroom 3 12 x 11 132
Bedroom 4 0
Bedroom 5 0
Living Room 23 x 13 299
Dining Room 11 x 11 11x11 Level: 1
Kitchen 12 x 10 12x10 Level: 1
Family Room 22 x 12 264
Interior
Hot Water Gas
Heating Forced Air, Gas
Cooling Central Air
Fireplaces Number 1
Fireplaces Type Gas
Window Features Double Hung,Insulated
Appliance Dishwasher, Microwave, Oven/Range, Refrigerator
Laundry 20x12 Level: Lower
Exterior
Exterior Feature Cul de sac, Patio, Other
Garage Spaces 2.0
Garage Description 2.0
Fence Wood
View Y/N Yes
Water Access Desc Public
View Woods
Roof Type Shingle
Building
Foundation Poured
Sewer Public Sewer
Water Public
Level or Stories Two
New Construction No
Schools
School District West Clermont Local
Others
HOA Name Towne Properties
HOA Fee Include AssociationDues, LandscapingCommunity, PlayArea, Pool, ProfessionalMgt
Read Less

Bought with Coldwell Banker Realty
GET MORE INFORMATION





