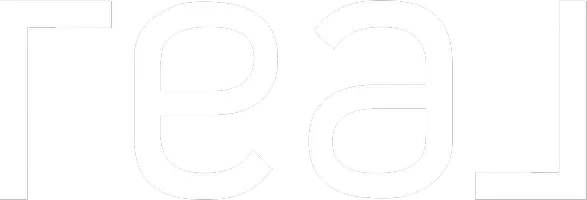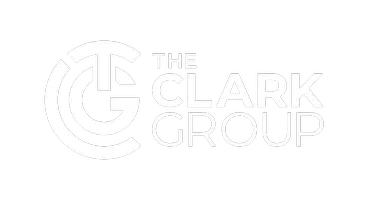For more information regarding the value of a property, please contact us for a free consultation.
9194 Georgetown Cir Deerfield Twp., OH 45140
Want to know what your home might be worth? Contact us for a FREE valuation!

Our team is ready to help you sell your home for the highest possible price ASAP
Key Details
Sold Price $396,000
Property Type Single Family Home
Sub Type Single Family Residence
Listing Status Sold
Purchase Type For Sale
Square Footage 2,367 sqft
Price per Sqft $167
Subdivision Villages Of Heritage Green
MLS Listing ID 1815235
Sold Date 10/28/24
Style Ranch,Traditional
Bedrooms 2
Full Baths 3
HOA Fees $179/mo
HOA Y/N Yes
Originating Board Cincinnati Multiple Listing Service
Year Built 1989
Lot Size 0.279 Acres
Property Description
Maintenance free living at its best with this beautiful ranch home with loads of updates. Open and spacious floor plan with vaulted ceilings, hardwood floors, first floor laundry, added 14' x 14' sunroom '12, three full baths, possibly third bedroom/study in finished lower level and private wooded backyard nestled on cul-de-sac street. Updates include new lights in foyer and bedroom '24, Garage door '23, new Carpet '23, Kitchen Faucet '24, Furnace '06, Pella windows '07, Sump pump '21, Water Heater '08, AC '11 and Radon Remediation System '19, house and deck pressure washed '24. Villages on Heritage Green include club house, heated swimming pool, cabana, lakes, tennis courts, playground, streetlights and sidewalks. A great place to call home!
Location
State OH
County Warren
Area Warren-E09
Zoning Residential
Rooms
Family Room 14x14 Level: 1
Basement Full
Master Bedroom 16 x 13 208
Bedroom 2 12 x 11 132
Bedroom 3 0
Bedroom 4 0
Bedroom 5 0
Living Room 21 x 14 294
Dining Room 13 x 12 13x12 Level: 1
Kitchen 13 x 13 13x13 Level: 1
Family Room 14 x 14 196
Interior
Interior Features Skylight, Vaulted Ceiling
Hot Water Gas
Heating Forced Air, Gas
Cooling Central Air
Fireplaces Number 1
Fireplaces Type Gas
Window Features Double Hung,Vinyl
Appliance Dishwasher, Dryer, Microwave, Oven/Range, Refrigerator, Washer
Laundry 6x6 Level: 1
Exterior
Exterior Feature Deck, Wooded Lot
Garage Spaces 2.0
Garage Description 2.0
View Y/N Yes
Water Access Desc Public
View Woods
Roof Type Shingle
Building
Foundation Poured
Sewer Public Sewer
Water Public
Level or Stories One
New Construction No
Schools
School District Kings Local Sd
Others
HOA Name Town Properties
HOA Fee Include SnowRemoval, AssociationDues, LandscapingCommunity, PlayArea, Pool
Read Less

Bought with Keller Williams Pinnacle Group
GET MORE INFORMATION





