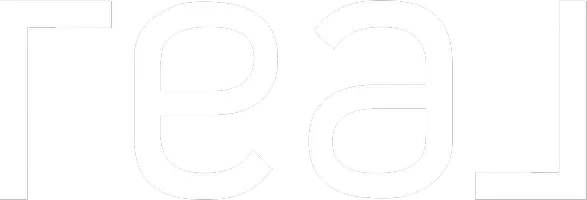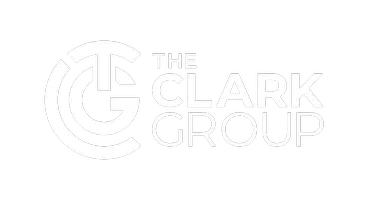For more information regarding the value of a property, please contact us for a free consultation.
4661 Leadwell Ln Blue Ash, OH 45242
Want to know what your home might be worth? Contact us for a FREE valuation!

Our team is ready to help you sell your home for the highest possible price ASAP
Key Details
Sold Price $450,000
Property Type Single Family Home
Sub Type Single Family Residence
Listing Status Sold
Purchase Type For Sale
Square Footage 1,860 sqft
Price per Sqft $241
MLS Listing ID 1821784
Sold Date 11/08/24
Style Ranch
Bedrooms 3
Full Baths 2
Half Baths 1
HOA Y/N No
Originating Board Cincinnati Multiple Listing Service
Year Built 1961
Lot Size 7,492 Sqft
Lot Dimensions 62.5 x 120
Property Description
**Multiple Offers/OFFER DEADLINE notification: Highest/best offers requested by 10 am Mon Oct 21,, left open until 2pm Oct 21. Seller reserves the right to accept something sooner. Here's your Blue Ash/Sycamore Schools nest! It feels just right'' in this charming home! 3 beds, 2.5 baths + so much living space; Living Rm + Family Rm on main level + spacious Rec Rm in the finished basement! And a large 3 Season Rm that overlooks the fenced backyard! You'll find the hardwoods you've hoped for, and the supersized 2-car garage of your dreams. Also a friendly front porch on your (yay!) cul-de-sac street. The location is super convenient: stroll or roll to all-the-things of downtown Blue Ash, close to Kenwood shops/restaurants + easy access to Reagan Hwy means Greater Cinci is a simple drive.
Location
State OH
County Hamilton
Area Hamilton-E06
Zoning Residential
Rooms
Family Room 15x14 Level: 1
Master Bedroom 14 x 11 154
Bedroom 2 14 x 10 140
Bedroom 3 10 x 10 100
Bedroom 4 0
Bedroom 5 0
Living Room 18 x 14 252
Dining Room 10 x 10 10x10 Level: 1
Kitchen 13 x 11 13x11 Level: 1
Family Room 15 x 14 210
Interior
Hot Water Gas
Heating Forced Air, Gas
Cooling Central Air
Fireplaces Number 1
Fireplaces Type Brick
Window Features Aluminum,Storm
Appliance Dishwasher, Electric Cooktop, Microwave, Oven/Range, Refrigerator
Exterior
Exterior Feature Cul de sac, Porch
Garage Spaces 2.0
Garage Description 2.0
Fence Metal
View Y/N No
Water Access Desc Public
Roof Type Shingle
Building
Foundation Poured
Sewer Public Sewer
Water Public
Level or Stories One
New Construction No
Schools
School District Sycamore Community C
Read Less

Bought with Coldwell Banker Realty
GET MORE INFORMATION





