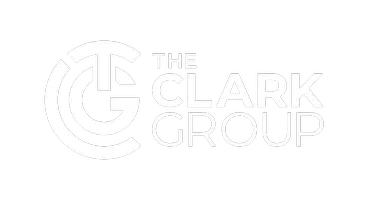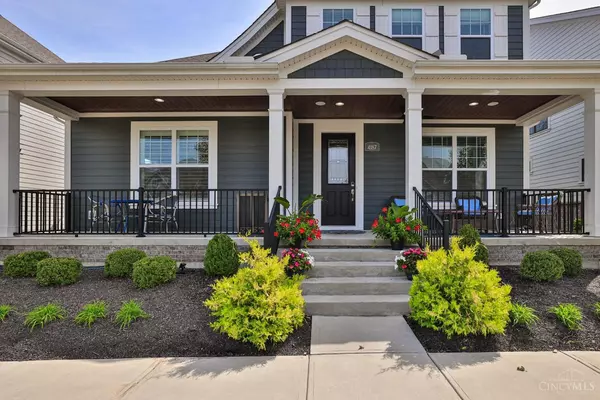For more information regarding the value of a property, please contact us for a free consultation.
4187 Parkview Dr Blue Ash, OH 45242
Want to know what your home might be worth? Contact us for a FREE valuation!

Our team is ready to help you sell your home for the highest possible price ASAP
Key Details
Sold Price $1,050,000
Property Type Single Family Home
Sub Type Single Family Residence
Listing Status Sold
Purchase Type For Sale
Square Footage 3,253 sqft
Price per Sqft $322
Subdivision Daventry At Summit Park
MLS Listing ID 1817880
Sold Date 11/14/24
Style Transitional
Bedrooms 4
Full Baths 4
HOA Fees $266/mo
HOA Y/N Yes
Originating Board Cincinnati Multiple Listing Service
Year Built 2021
Lot Size 5,998 Sqft
Lot Dimensions 50 x 120
Property Description
Welcome Home! A 1st floor primary with custom bath in Daventry, just steps away from *100+ ACRE SUMMIT PARK.* Special features include a gourmet kitchen with Cafe appliances open to great room with soaring ceiling. Second floor offers 2 bedrooms with walk in closets and loft/living space with custom cabinetry. Finished LL boasting exercise room, rec room, full bath, and bedroom. Also 2 egress windows! Custom upgrades include: 8 foot doors, 10+ ceilings on the first floor, shiplap, & custom walls, oversized 2 car & 2 golf carts garage, sonos speakers and much more!
Location
State OH
County Hamilton
Area Hamilton-E06
Zoning Residential
Rooms
Basement Full
Master Bedroom 17 x 17 289
Bedroom 2 12 x 12 144
Bedroom 3 12 x 12 144
Bedroom 4 20 x 12 240
Bedroom 5 12 x 12 144
Living Room 0
Kitchen 15 x 15 15x15 Level: 1
Family Room 0
Interior
Interior Features 9Ft + Ceiling, Multi Panel Doors, Vaulted Ceiling
Hot Water Gas
Heating Forced Air, Gas
Cooling Central Air
Fireplaces Number 1
Fireplaces Type Gas
Window Features Vinyl
Appliance Dishwasher, Garbage Disposal, Gas Cooktop, Microwave, Oven/Range, Refrigerator
Laundry 8x6 Level: 1
Exterior
Exterior Feature Covered Deck/Patio, Patio, Porch
Garage Spaces 2.0
Garage Description 2.0
View Y/N No
Water Access Desc Public
Roof Type Shingle
Building
Foundation Poured
Sewer Public Sewer
Water Public
Level or Stories Two
New Construction No
Schools
School District Sycamore Community C
Others
HOA Name Stonegate Property
HOA Fee Include SnowRemoval, AssociationDues, LandscapingUnit, LandscapingCommunity, WalkingTrails
Read Less

Bought with Coldwell Banker Realty
GET MORE INFORMATION





