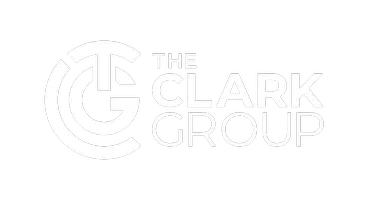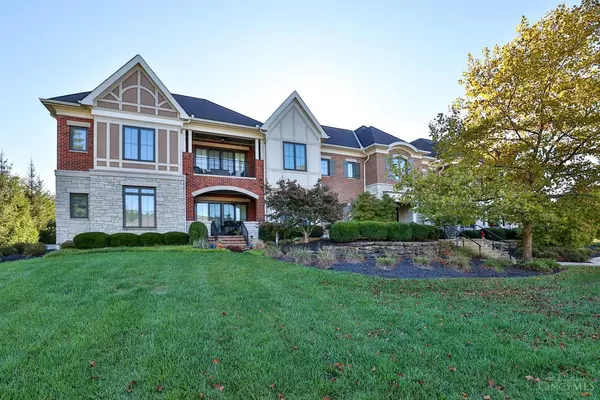For more information regarding the value of a property, please contact us for a free consultation.
9606 Park Manor Blvd #202 Blue Ash, OH 45242
Want to know what your home might be worth? Contact us for a FREE valuation!

Our team is ready to help you sell your home for the highest possible price ASAP
Key Details
Sold Price $535,000
Property Type Condo
Sub Type Condominium
Listing Status Sold
Purchase Type For Sale
Square Footage 1,563 sqft
Price per Sqft $342
Subdivision Park Manor
MLS Listing ID 1813912
Sold Date 11/18/24
Style Transitional
Bedrooms 2
Full Baths 2
Half Baths 1
HOA Fees $588/mo
HOA Y/N Yes
Originating Board Cincinnati Multiple Listing Service
Year Built 2010
Lot Size 1.249 Acres
Property Description
Stunning condo in very desirable Park Manor. This unit is move-in condition! There are hardwood floors throughout the main living areas, a large primary suite with a spacious bath and large walk-in-closet. The guest room has its own bath as well and there is a powder room for visitors! There are 10 ft ceilings, beautiful moldings, closet organizers, granite counters, built-ins and a beautiful gas fireplace. The great room walks out to your private, covered porch. The building features elevators to all floors, Geothermal heat, underground private parking in a heated garage, inside mailboxes and cozy library nooks for the residents. Additionally, each unit has a 15ft storage room with built in cubbies and shelves. Convenient elevator access from the garage directly to your unit floor. Park Manor is conveniently located within walking distance to downtown Blue Ash and Pipkins!
Location
State OH
County Hamilton
Area Hamilton-E06
Zoning Residential
Rooms
Basement None
Master Bedroom 16 x 14 224
Bedroom 2 13 x 12 156
Bedroom 3 0
Bedroom 4 0
Bedroom 5 0
Living Room 0
Dining Room 15 x 7 15x7 Level: 1
Kitchen 16 x 10 16x10 Level: 1
Family Room 0
Interior
Interior Features 9Ft + Ceiling, Crown Molding, Multi Panel Doors
Hot Water Electric
Heating Geothermal
Cooling Geothermal
Fireplaces Number 1
Fireplaces Type Ceramic
Window Features Vinyl/Alum Clad
Exterior
Exterior Feature Covered Deck/Patio
Garage Spaces 2.0
Garage Description 2.0
View Y/N No
Water Access Desc Public
Roof Type Shingle
Building
Entry Level 1
Foundation Poured
Sewer Public Sewer
Water Public
Level or Stories One
New Construction No
Schools
School District Sycamore Community C
Others
HOA Fee Include Security, SnowRemoval, AssociationDues, LandscapingCommunity, Other, ProfessionalMgt
Read Less

Bought with Keller Williams Advisors
GET MORE INFORMATION





