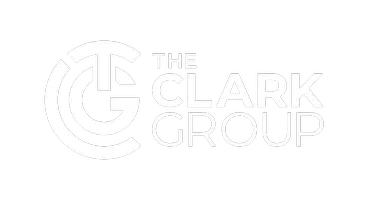For more information regarding the value of a property, please contact us for a free consultation.
1304 Tiburon Dr Batavia Twp, OH 45103
Want to know what your home might be worth? Contact us for a FREE valuation!

Our team is ready to help you sell your home for the highest possible price ASAP
Key Details
Sold Price $417,000
Property Type Single Family Home
Sub Type Single Family Residence
Listing Status Sold
Purchase Type For Sale
Square Footage 1,520 sqft
Price per Sqft $274
Subdivision Estrella
MLS Listing ID 1819604
Sold Date 11/18/24
Style Contemporary/Modern
Bedrooms 3
Full Baths 3
HOA Fees $33/ann
HOA Y/N Yes
Originating Board Cincinnati Multiple Listing Service
Year Built 2019
Lot Size 8,908 Sqft
Property Description
The Essence of Perfection...Live on the pristine open 1st floor with 2 BR, 2 full baths and lovely study with barn door closure that caters to comfort! Soothing neutral and tasteful decor, much luxury vinyl plank flooring, walkout to low maintenance composite deck and patio with wooded views! Exceptional and FUN generous space on the lower level with family room and FR, 20x15 gaming area, and wet bar, PLUS bedroom and full bath! Be sure to peek at the whimsical under stairs play area perfect for children (or grandchildren)! Rare 3 car garage with epoxy floor...It's a WOW!
Location
State OH
County Clermont
Area Clermont-C01
Zoning Residential
Rooms
Family Room 15x10 Level: Lower
Basement Full
Master Bedroom 14 x 12 168
Bedroom 2 11 x 10 110
Bedroom 3 10 x 10 100
Bedroom 4 0
Bedroom 5 0
Living Room 0
Kitchen 10 x 9 10x9 Level: 1
Family Room 15 x 10 150
Interior
Interior Features Multi Panel Doors, Vaulted Ceiling
Hot Water Gas
Heating Forced Air, Gas
Cooling Central Air
Fireplaces Number 1
Fireplaces Type Gas
Window Features Vinyl/Alum Clad
Appliance Dishwasher, Dryer, Garbage Disposal, Gas Cooktop, Microwave, Oven/Range, Refrigerator, Washer
Laundry 0x0 Level: 1
Exterior
Exterior Feature Cul de sac, Deck, Wooded Lot
Garage Spaces 3.0
Garage Description 3.0
Fence Metal
View Y/N Yes
Water Access Desc Public
View Woods
Roof Type Composition
Building
Foundation Poured
Sewer Public Sewer
Water Public
Level or Stories One
New Construction No
Schools
School District West Clermont Local
Others
HOA Name Stonegate
HOA Fee Include AssociationDues, LandscapingCommunity, ProfessionalMgt
Read Less

Bought with Comey & Shepherd
GET MORE INFORMATION





