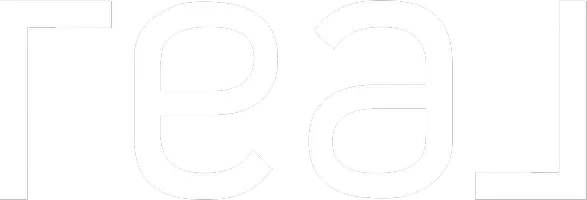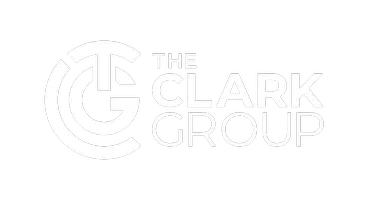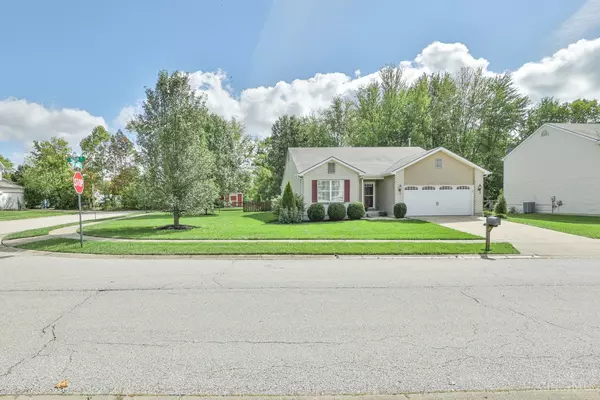For more information regarding the value of a property, please contact us for a free consultation.
4246 Wigeon Pl Batavia Twp, OH 45103
Want to know what your home might be worth? Contact us for a FREE valuation!

Our team is ready to help you sell your home for the highest possible price ASAP
Key Details
Sold Price $360,000
Property Type Single Family Home
Sub Type Single Family Residence
Listing Status Sold
Purchase Type For Sale
Square Footage 1,670 sqft
Price per Sqft $215
Subdivision Batavia Lakes
MLS Listing ID 1820232
Sold Date 11/18/24
Style Ranch,Traditional
Bedrooms 3
Full Baths 2
HOA Fees $46/ann
HOA Y/N Yes
Originating Board Cincinnati Multiple Listing Service
Year Built 2004
Lot Size 0.315 Acres
Property Description
Discover the perfect blend of style and functionality in this beautifully updated ranch home, nestled on a corner lot in desirable Batavia Lakes. The open floor plan features a spacious great room with vaulted ceiling, while the primary bedroom boasts an adjoining bathroom and ample walk-in closet. Additional features include updated bathrooms and kitchen with custom cabinetry, convenient first-floor laundry, an unfinished basement ready for customization, paired with an attached 2- car garage. The fenced backyard offers a serene retreat with covered patio, cozy fireplace, and inground swimming pool. This exceptional home provides comfort, style, and convenience in a prime location, within walking distance to Batavia Schools and mere minutes from Highway 32.
Location
State OH
County Clermont
Area Clermont-C01
Zoning Residential
Rooms
Basement Full
Master Bedroom 0
Bedroom 2 0
Bedroom 3 0
Bedroom 4 0
Bedroom 5 0
Living Room 0
Family Room 0
Interior
Interior Features 9Ft + Ceiling, Cathedral Ceiling, Multi Panel Doors, Vaulted Ceiling
Hot Water Gas
Heating Forced Air, Gas, Program Thermostat
Cooling Central Air
Window Features Aluminum,Double Hung,Double Pane
Appliance Dishwasher, Dryer, Garbage Disposal, Microwave, Oven/Range, Refrigerator, Washer
Exterior
Exterior Feature Corner Lot, Covered Deck/Patio, Fireplace, Patio
Garage Spaces 2.0
Garage Description 2.0
Fence Wood
Pool In-Ground, Vinyl
View Y/N No
Water Access Desc Public
Roof Type Shingle
Topography Level
Building
Foundation Poured
Sewer Public Sewer
Water Public
Level or Stories One
New Construction No
Schools
School District Batavia Local Sd
Others
HOA Name Stonegate Management
HOA Fee Include AssociationDues, LandscapingCommunity, Other, ProfessionalMgt
Read Less

Bought with RE/MAX Affiliates Two
GET MORE INFORMATION





