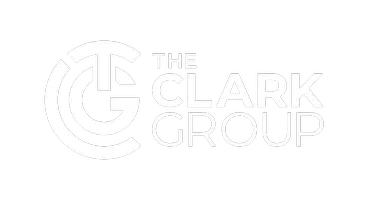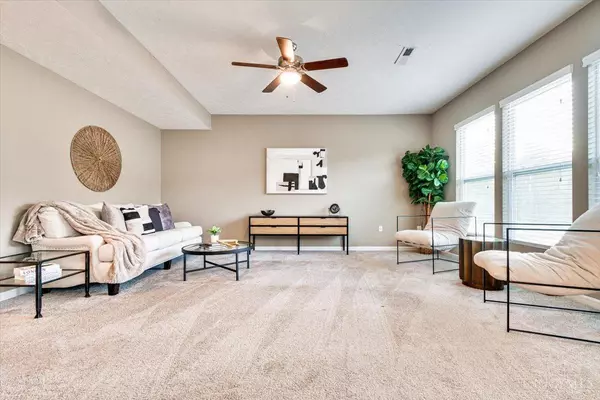For more information regarding the value of a property, please contact us for a free consultation.
940 Ellson Rd Union Twp, OH 45245
Want to know what your home might be worth? Contact us for a FREE valuation!

Our team is ready to help you sell your home for the highest possible price ASAP
Key Details
Sold Price $335,000
Property Type Single Family Home
Sub Type Single Family Residence
Listing Status Sold
Purchase Type For Sale
Square Footage 1,900 sqft
Price per Sqft $176
Subdivision Wetherby Farms
MLS Listing ID 1818205
Sold Date 11/18/24
Style Transitional
Bedrooms 3
Full Baths 2
Half Baths 1
HOA Fees $29/ann
HOA Y/N Yes
Originating Board Cincinnati Multiple Listing Service
Year Built 2013
Lot Size 8,942 Sqft
Lot Dimensions Irr
Property Description
Exceptional Home in Desirable Wetherby Farms! This move-in ready gem boasts a spacious open floor plan, perfect for modern living. The inviting family room flows seamlessly into the eat-in kitchen, featuring elegant 42 wood cabinetry, sleek stainless steel appliances, and a center island ideal for casual dining or hosting gatherings. Upstairs, a versatile bonus room provides additional living space, while the second-floor laundry adds convenience to your daily routine. The unfinished basement offers plenty of potential, complete with a full bath rough-in for future customization. Located just minutes from I-275, this home ensures easy access to shopping, dining, and all the amenities you need.
Location
State OH
County Clermont
Area Clermont-C01
Zoning Residential
Rooms
Basement Full
Master Bedroom 14 x 12 168
Bedroom 2 12 x 10 120
Bedroom 3 13 x 10 130
Bedroom 4 0
Bedroom 5 0
Living Room 18 x 16 288
Kitchen 15 x 14 15x14 Level: 1
Family Room 0
Interior
Hot Water Electric
Heating Electric, Forced Air
Cooling Central Air
Window Features Insulated,Vinyl
Laundry 8x6 Level: 2
Exterior
Garage Spaces 2.0
Garage Description 2.0
View Y/N No
Water Access Desc Public
Roof Type Shingle
Building
Foundation Poured
Sewer Public Sewer
Water Public
Level or Stories Two
New Construction No
Schools
School District West Clermont Local
Others
HOA Name Stonegate
HOA Fee Include AssociationDues, LandscapingCommunity, Other, PlayArea, ProfessionalMgt
Read Less

Bought with eXp Realty
GET MORE INFORMATION





