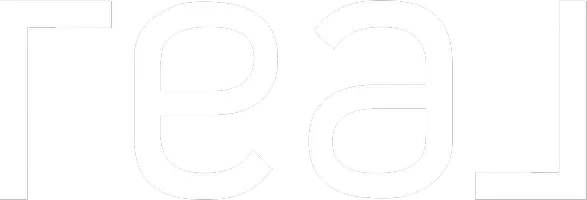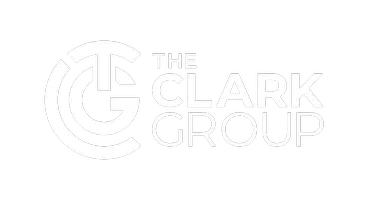For more information regarding the value of a property, please contact us for a free consultation.
5727 High Tree Dr Green Twp, OH 45247
Want to know what your home might be worth? Contact us for a FREE valuation!

Our team is ready to help you sell your home for the highest possible price ASAP
Key Details
Sold Price $287,000
Property Type Condo
Sub Type Condominium
Listing Status Sold
Purchase Type For Sale
Square Footage 1,767 sqft
Price per Sqft $162
MLS Listing ID 1816612
Sold Date 11/20/24
Style Ranch
Bedrooms 2
Full Baths 2
Half Baths 1
HOA Fees $357/mo
HOA Y/N Yes
Originating Board Cincinnati Multiple Listing Service
Year Built 1999
Lot Size 1.404 Acres
Property Description
Ranch end unit condo at The Pinnacle! Excellent open floor plan on walk in level with new LVP flooring in the living room. Expansive primary suite with standing shower, dual vanity and large soaker tub. Natural light filled, eat in kitchen featuring granite counters, white wood cabinets and matching appliances. Entertain family and friends in the finished lower level with a gas fireplace, wet bar, cozy family room and guest en suite. This versatile floor plan offers a two car garage with direct unit entry into a first floor laundry off the kitchen. Relax with a book and beverage on your choice of a private walkout deck or patio overlooking a serene wooded setting. The Pinnacle is a pet friendly community that also has a club house and swimming pool as welcoming member amenities!
Location
State OH
County Hamilton
Area Hamilton-W08
Zoning Residential
Rooms
Family Room 26x13 Level: Lower
Basement Full
Master Bedroom 14 x 13 182
Bedroom 2 14 x 13 182
Bedroom 3 0
Bedroom 4 0
Bedroom 5 0
Living Room 24 x 13 312
Kitchen 17 x 11 17x11 Level: 1
Family Room 26 x 13 338
Interior
Interior Features Multi Panel Doors
Hot Water Gas
Heating Forced Air, Gas
Cooling Central Air
Fireplaces Number 1
Fireplaces Type Gas
Window Features Double Pane,Vinyl
Appliance Dishwasher, Dryer, Microwave, Oven/Range, Refrigerator, Washer
Laundry 6x5 Level: 1
Exterior
Exterior Feature Deck, Porch
Garage Spaces 2.0
Garage Description 2.0
Pool In-Ground
View Y/N Yes
Water Access Desc Public
View Woods
Roof Type Shingle
Building
Entry Level 2
Foundation Poured
Sewer Public Sewer
Water Public
Level or Stories Two
New Construction No
Schools
School District Oak Hills Local Sd
Others
HOA Name Towne Properties
HOA Fee Include Insurance, MaintenanceExterior, Sewer, SnowRemoval, Trash, Water, AssociationDues, Clubhouse, LandscapingUnit, LandscapingCommunity, Pool, ProfessionalMgt
Read Less

Bought with eXp Realty
GET MORE INFORMATION





