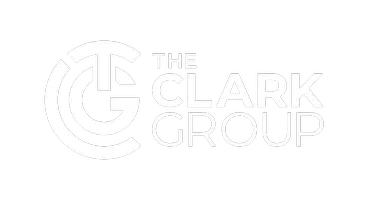For more information regarding the value of a property, please contact us for a free consultation.
8214 Eastdale Dr Anderson Twp, OH 45255
Want to know what your home might be worth? Contact us for a FREE valuation!

Our team is ready to help you sell your home for the highest possible price ASAP
Key Details
Sold Price $425,000
Property Type Single Family Home
Sub Type Single Family Residence
Listing Status Sold
Purchase Type For Sale
Square Footage 2,260 sqft
Price per Sqft $188
Subdivision Britney Acres
MLS Listing ID 1817533
Sold Date 11/20/24
Style Traditional
Bedrooms 4
Full Baths 3
Half Baths 1
HOA Y/N No
Originating Board Cincinnati Multiple Listing Service
Year Built 1986
Lot Size 0.276 Acres
Lot Dimensions 80 x 150
Property Description
Great opportunity to own this beautiful 5 bedroom home in desirable Britney Acres. Over 3000 sf of living space. Very attractive kitchen has granite countertops, SS appliances, and beautiful hardwood floors. Custom mudroom, beautiful family room with stone fireplace with custom bookshelves, and walkout to private deck and yard. Gorgeous and spacious main bedroom suite has beautifully updated bath with whirlpool tub and two walk-in closets. Walkout finished lower level with guest or in-law living space with 5th bedroom and 3rd full bath. Craft room or study and large open rec space. The bedroom has walkout to private patio. A must see fantastic home inside and out! Please leave offers open for 48 hours.
Location
State OH
County Hamilton
Area Hamilton-E07
Zoning Residential
Rooms
Family Room 2x14 Level: 1
Basement Full
Master Bedroom 18 x 11 198
Bedroom 2 17 x 10 170
Bedroom 3 1 x 11 11
Bedroom 4 12 x 12 144
Bedroom 5 21 x 11 231
Living Room 14 x 1 14
Dining Room 1 x 1 1x1 Level: 1
Kitchen 18 x 13 18x13 Level: 1
Family Room 2 x 14 28
Interior
Interior Features Crown Molding, Multi Panel Doors
Hot Water Gas
Heating Forced Air, Gas
Cooling Central Air
Fireplaces Number 1
Fireplaces Type Gas, Stone
Window Features Insulated,Vinyl
Appliance Dishwasher, Garbage Disposal, Microwave, Oven/Range
Laundry 7x5 Level: Lower
Exterior
Exterior Feature Deck, Patio, Wooded Lot
Garage Spaces 2.0
Garage Description 2.0
Fence Wood
View Y/N No
Water Access Desc Public
Roof Type Shingle
Building
Foundation Poured
Sewer Public Sewer
Water Public
Level or Stories Two
New Construction No
Schools
School District Forest Hills Local S
Read Less

Bought with Weichert, REALTORS - R.E. 1790
GET MORE INFORMATION





