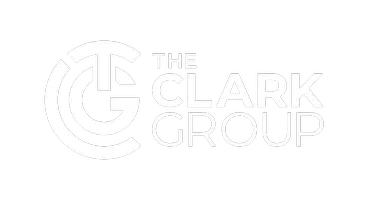For more information regarding the value of a property, please contact us for a free consultation.
1102 Eversole Rd Anderson Twp, OH 45230
Want to know what your home might be worth? Contact us for a FREE valuation!

Our team is ready to help you sell your home for the highest possible price ASAP
Key Details
Sold Price $473,000
Property Type Single Family Home
Sub Type Single Family Residence
Listing Status Sold
Purchase Type For Sale
Square Footage 3,246 sqft
Price per Sqft $145
MLS Listing ID 1810250
Sold Date 11/20/24
Style Traditional
Bedrooms 4
Full Baths 3
Half Baths 1
HOA Y/N No
Originating Board Cincinnati Multiple Listing Service
Year Built 1964
Lot Size 1.049 Acres
Lot Dimensions 140 X 339.44
Property Description
Put your unique stamp on this quintessential family home located on a rare 1+ acre parcel in Anderson Township! Mature maple trees perfectly placed set the stage for a picturesque front yard and entry. You'll immediately feel the charm upon viewing the hardwood floors, original fireplaces (3) and room to entertain in the living room. A spacious eat-in kitchen (w/2 pantries) opens up to a 3-seasons retreat with views of the wooded backyard, perfect for games of catch, football or BBQs. Enjoy your favorite meal in the dining room with beamed ceilings, built-ins and a warm fire. Escape to the walkout basement to watch your favorite team. 1st floor study could be 5th bedroom! When one inhabits for 60 years it must be good - original owner! With a little TLC, this nostalgic gem can be restored to its full beauty, perfect for those who seek nature, charm and the peace.
Location
State OH
County Hamilton
Area Hamilton-E07
Zoning Residential
Rooms
Basement Full
Master Bedroom 16 x 12 192
Bedroom 2 15 x 12 180
Bedroom 3 15 x 12 180
Bedroom 4 12 x 11 132
Bedroom 5 0
Living Room 27 x 15 405
Dining Room 16 x 13 16x13 Level: 1
Kitchen 16 x 13 16x13 Level: 1
Family Room 0
Interior
Interior Features Crown Molding, French Doors, Natural Woodwork
Hot Water Electric
Heating Gas
Cooling Central Air
Fireplaces Number 3
Fireplaces Type Wood
Window Features Bay/Bow,Vinyl,Wood
Appliance Dishwasher, Microwave, Oven/Range, Refrigerator
Laundry 15x7 Level: Basement
Exterior
Exterior Feature Patio, Porch, Wooded Lot
Garage Spaces 2.0
Garage Description 2.0
View Y/N No
Water Access Desc Public
Roof Type Shingle
Building
Foundation Poured
Sewer Septic Tank
Water Public
Level or Stories Two
New Construction No
Schools
School District Forest Hills Local S
Read Less

Bought with Home Information Network, Inc.
GET MORE INFORMATION





